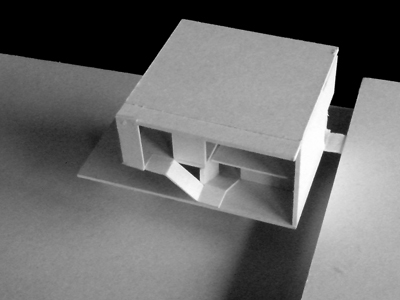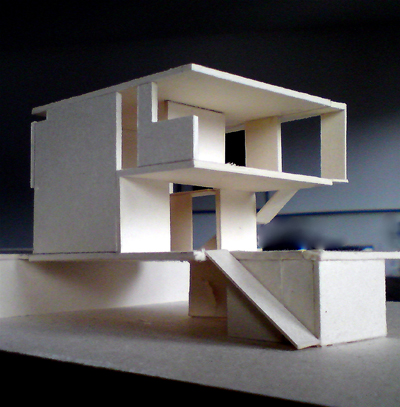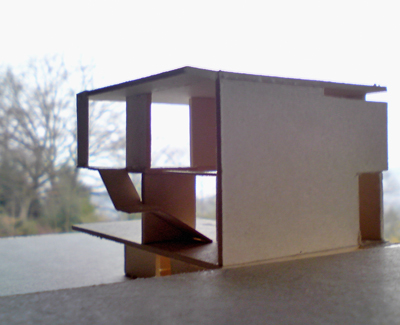roof floor conversion + dormer and balcony extension, 2014
apartment building | private client
living | multi-storey | existing structure
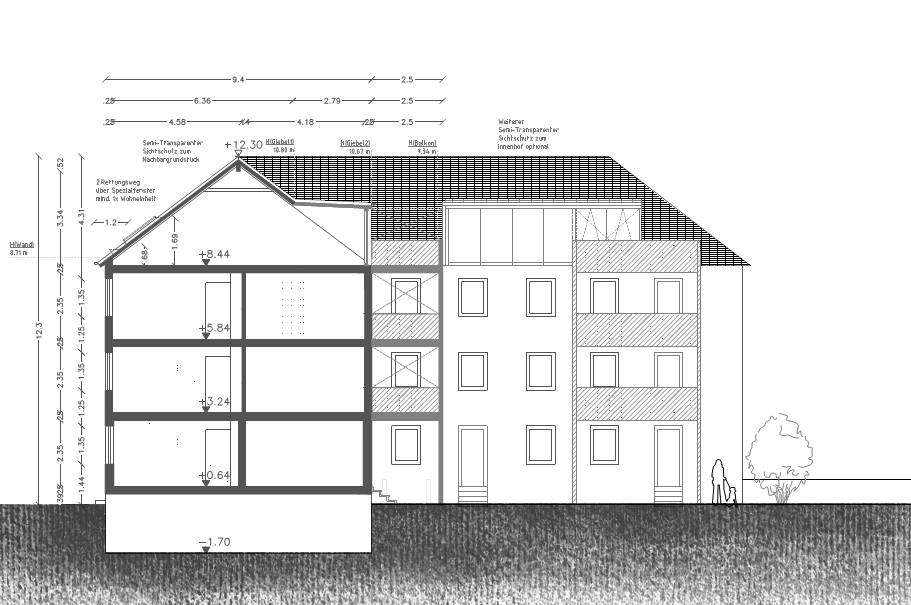
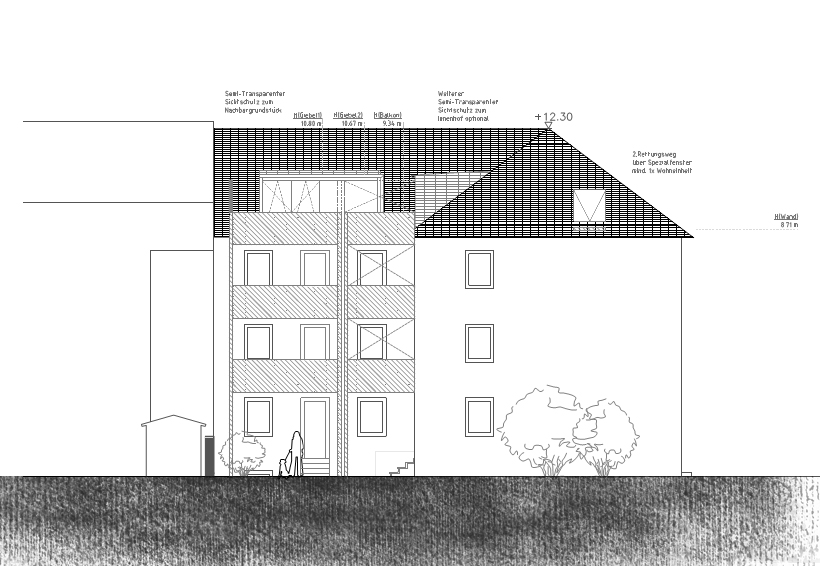
revitalization of green public space, 2014
public space, Heidelberg | formAD / 1+1=3 workgroup
concepts for temporary events and installations | green | park
// Paper and fabric installation for video and other visual information purposes
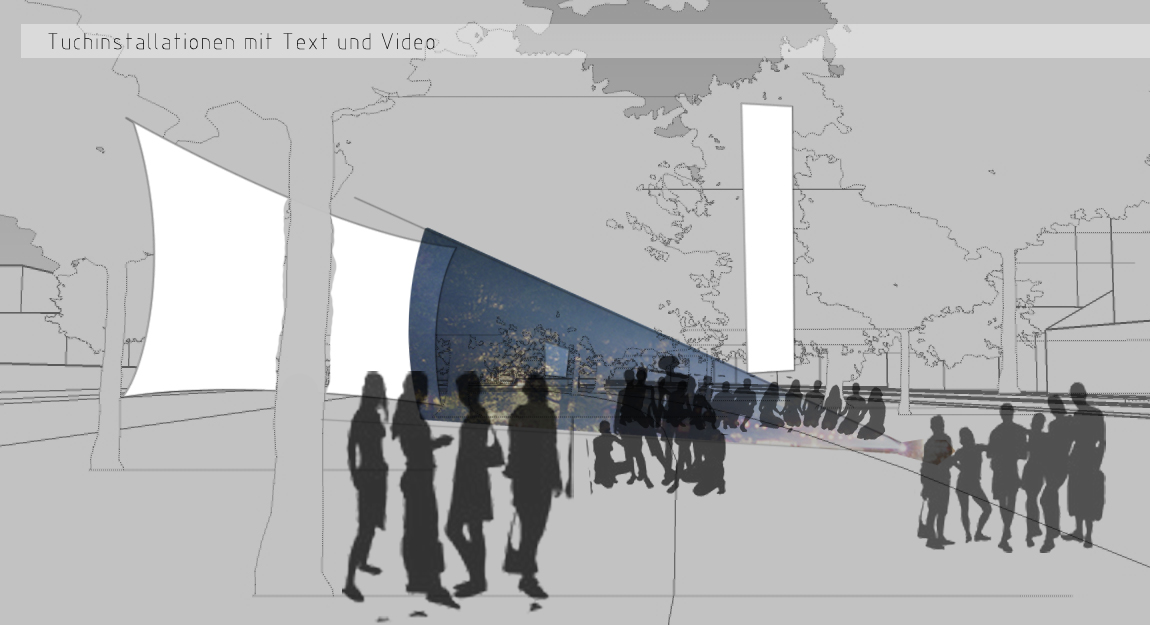
// Audio irritation / Sound monument ('Waldkulturerbe')
Audio path "through the global forest zones"
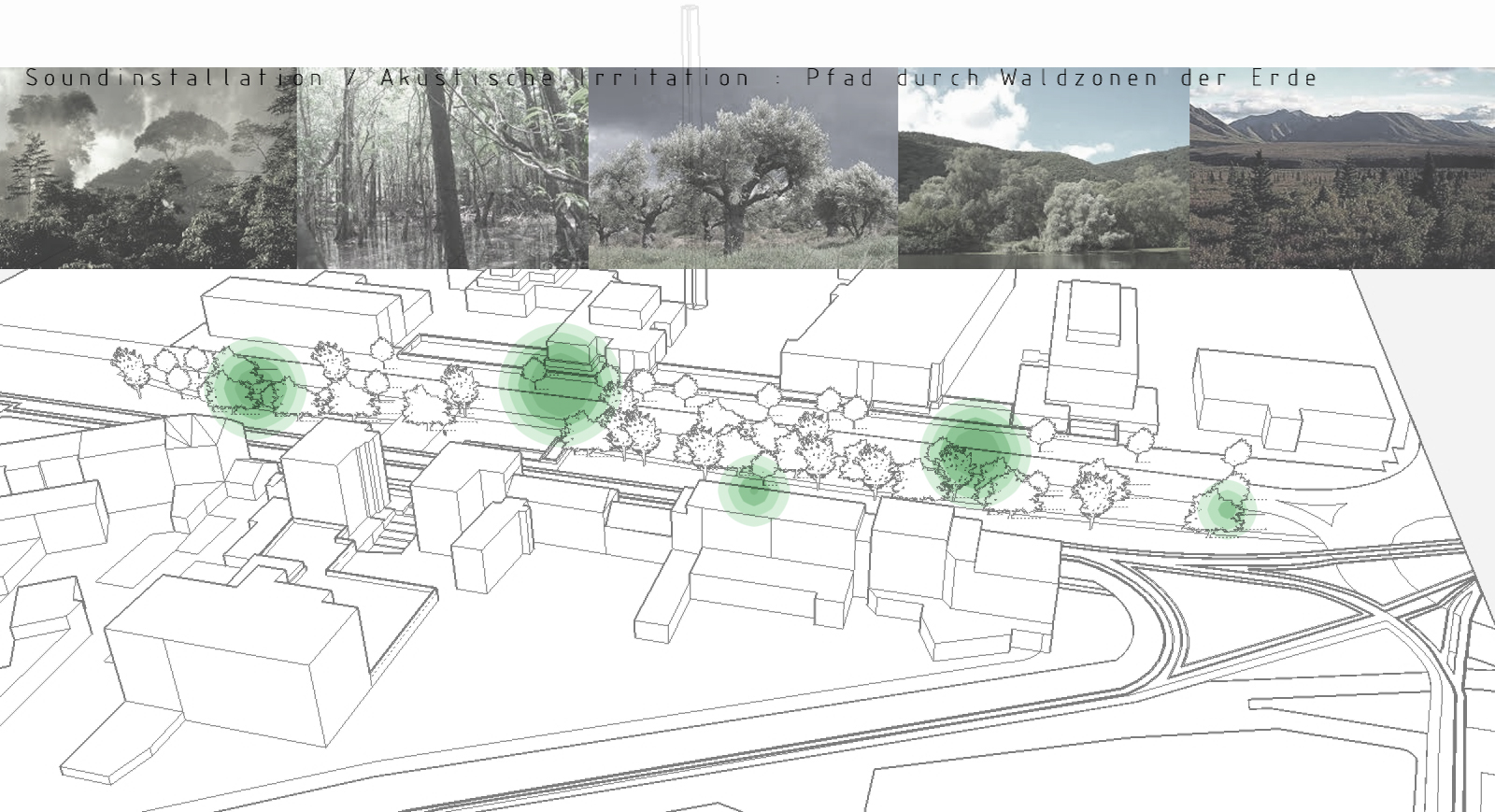
railway station cafe, 2013
gastronomy / monumental protection | private client
visualization of a cafe project inside a monument protected railway station building
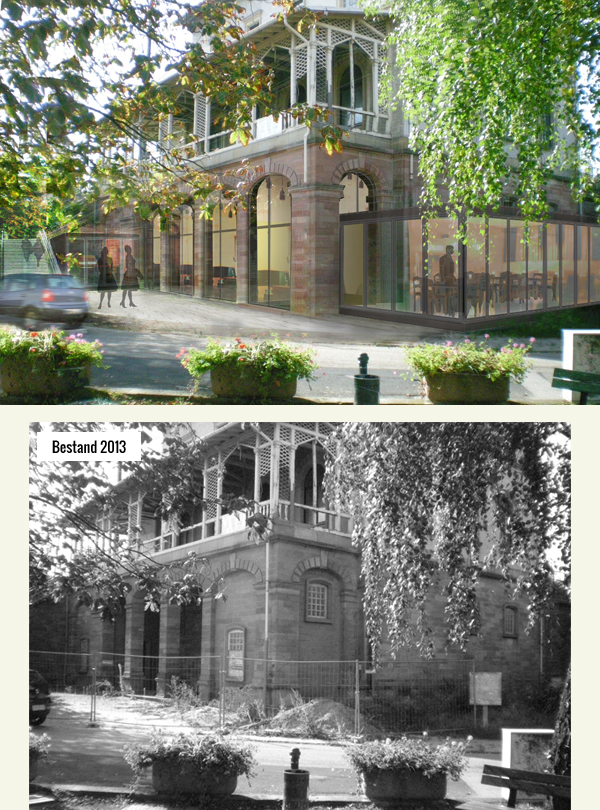
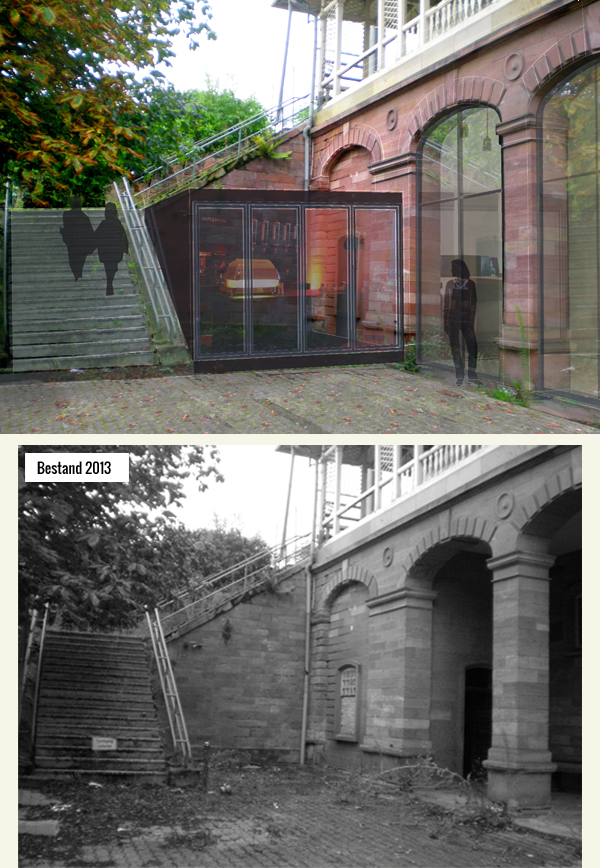
pocket park, 2013
public space, Theaterplatz Heidelberg | formAD e.V. / 1+1=3 workgroup
small place + minimal intervention + 5 points = "pocket park"
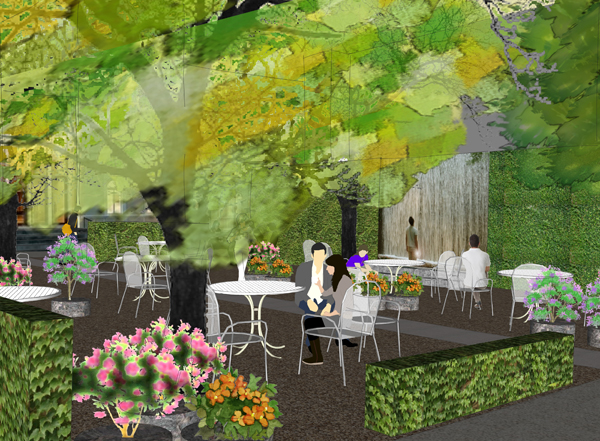
1//SUN// light | shadow | season
People like to have the choice and option to sit in the sun or in the shadow
2//SEATING// sitting | option | freedom
People like to come together in places that offer different options for seating. Moveable chairs as an ideal combination of comfort and choice
3//ZONES// bounderies | openings | direction
4//WATER// sound | view | playability
The sound of water appears exotic in an urban context. Indication of interaction in public space
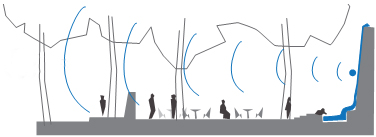
5//ATTENTION// reaction | interaction | street art
"What attracts people most [...] is other people." - William H. Whyte
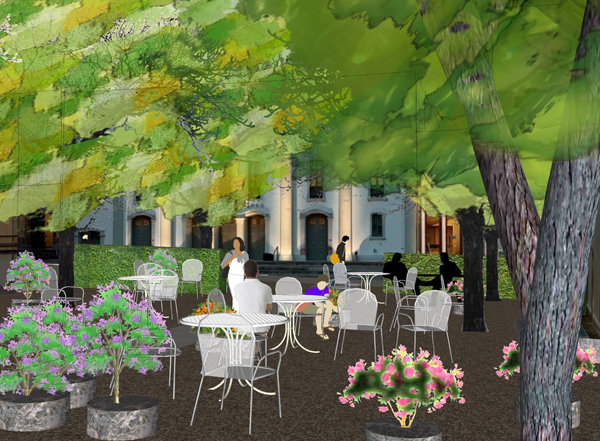
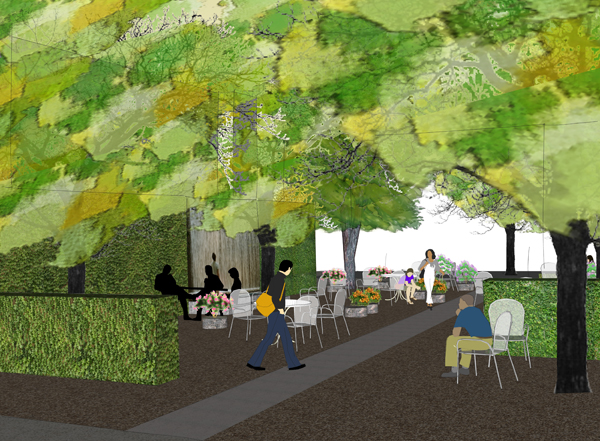
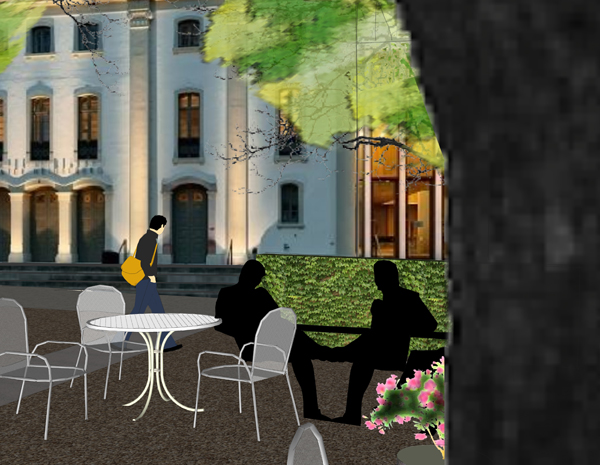
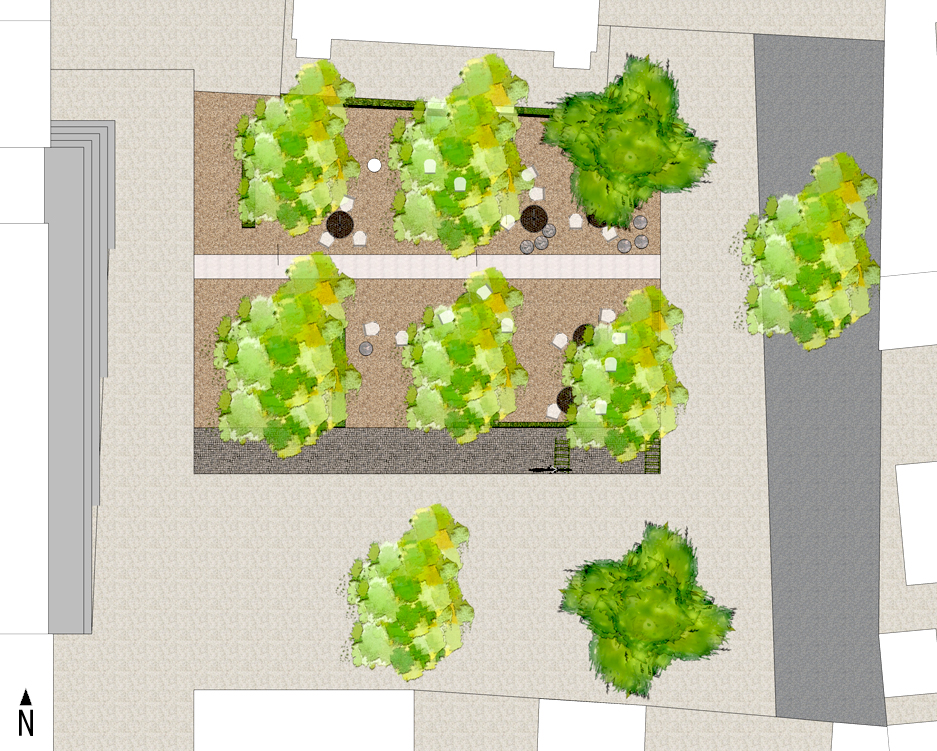
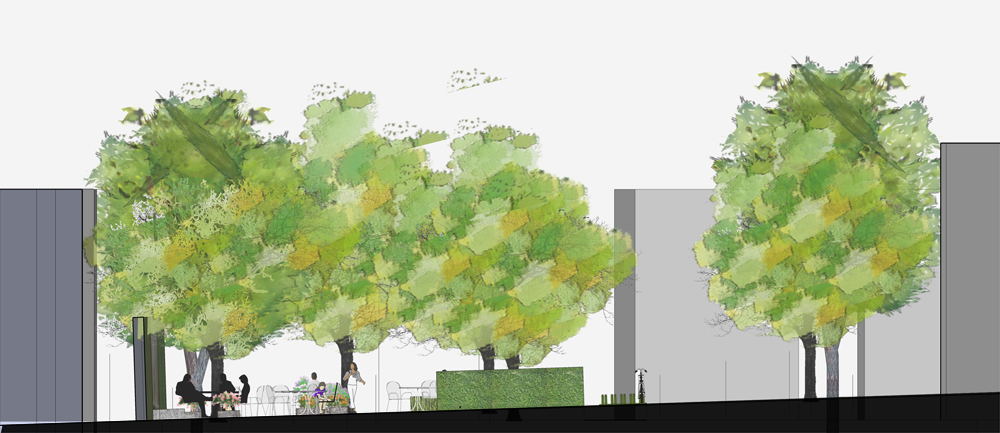
subsequent utilization concept | 2013
downtown abandoned property | client: city of Witzenhausen
Abandoned property | demolition | historical context | monument protection | public space | quality space | parking | four variants
//existing structure
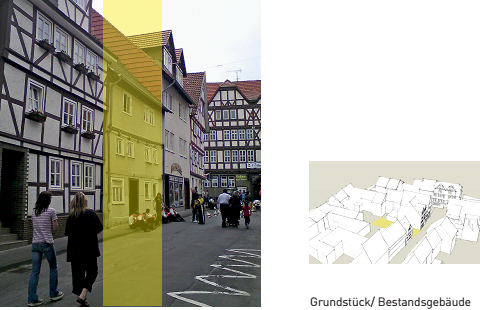
1//VERGE// nature | abandoned area | green space
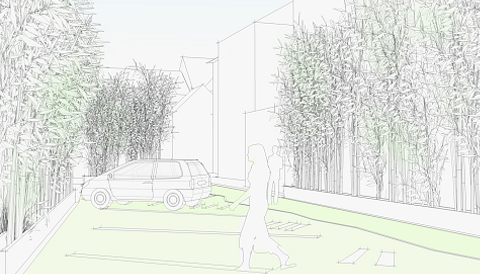
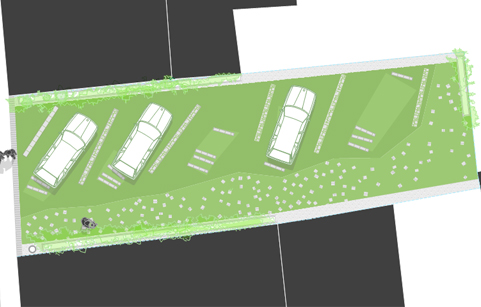
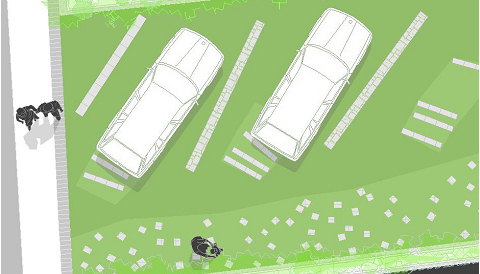
2//PATIO// green roof | vertical green | park + rest
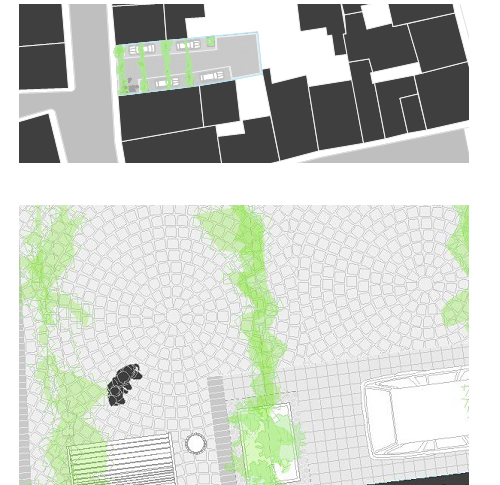
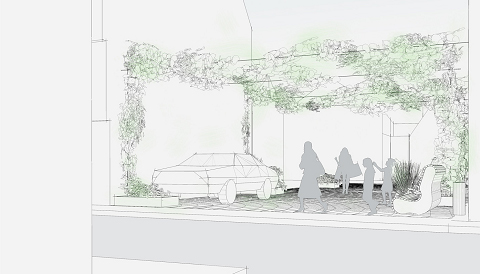
3//URBAN FURNITURE// flexible modules | design | crafts | play ground | integration | camouflage
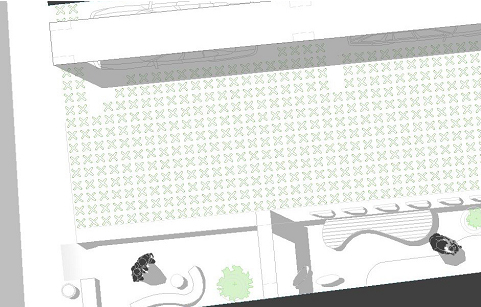
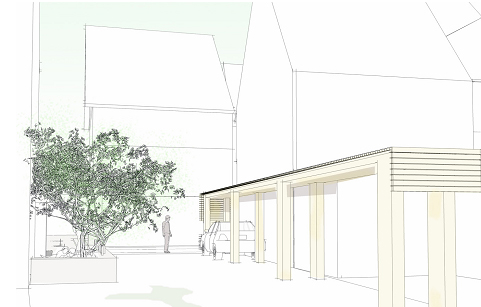
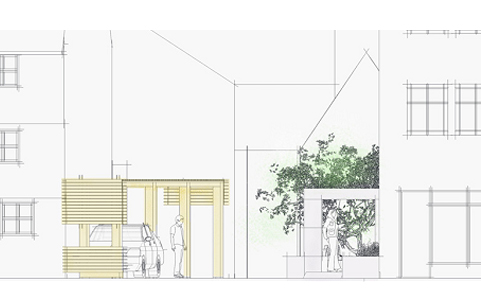
4//OFFICE CUBE// contrast | geometry | foreign object | light concept | art
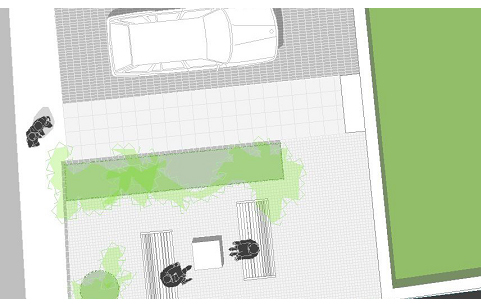
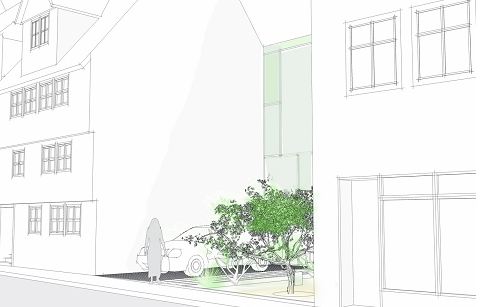
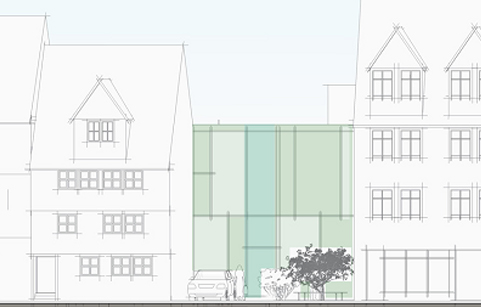
tourism information center | 2012
concept | private client
interior design for tourism facility
//existing commercial unit
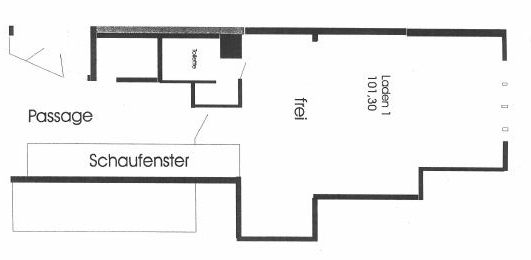
//project
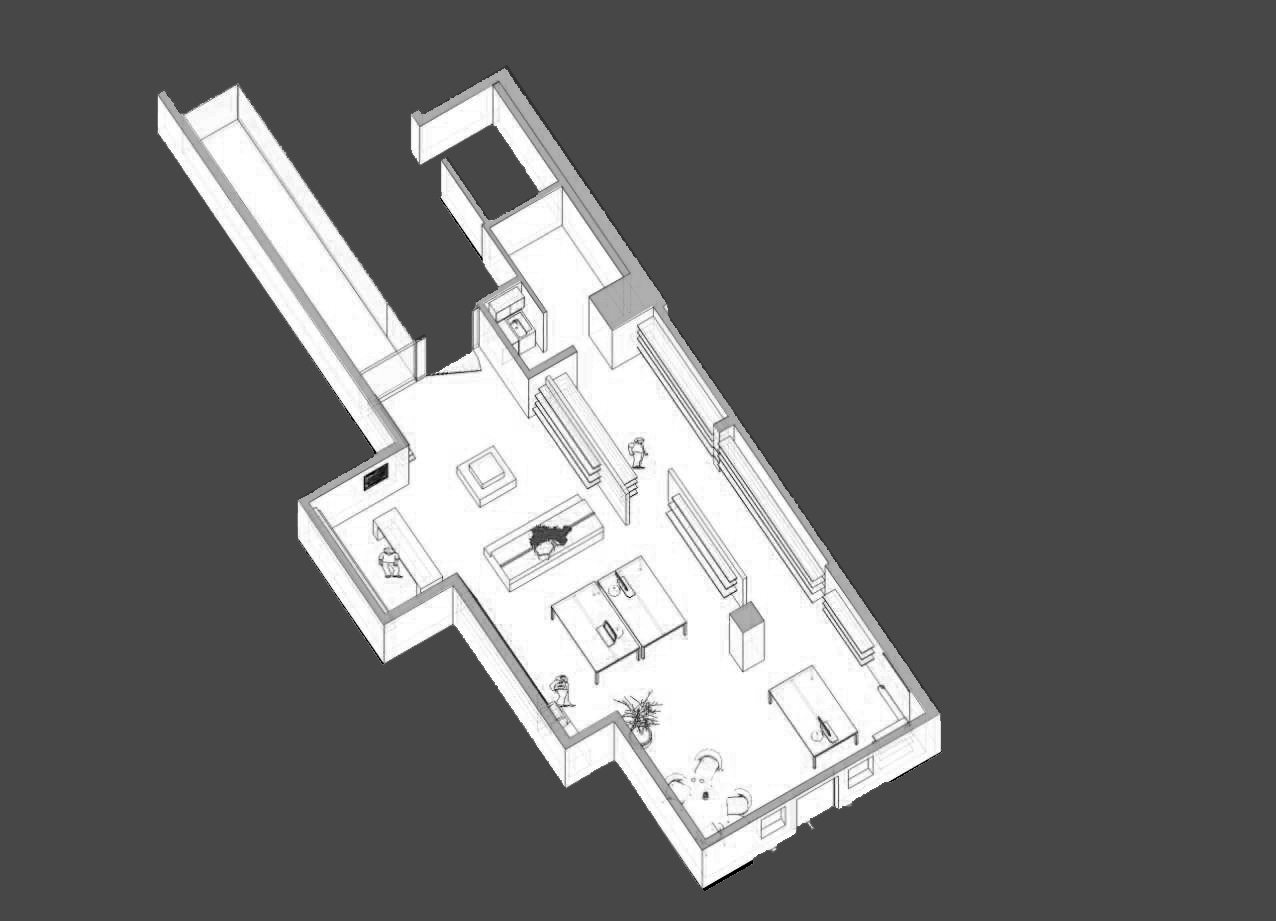
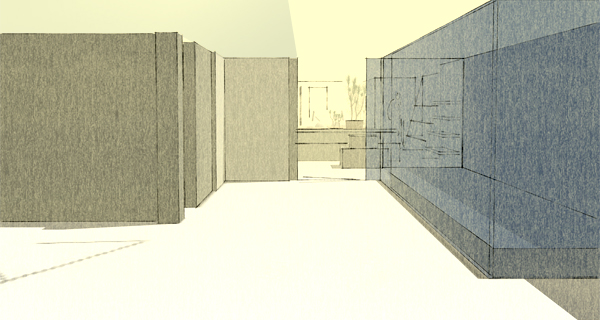
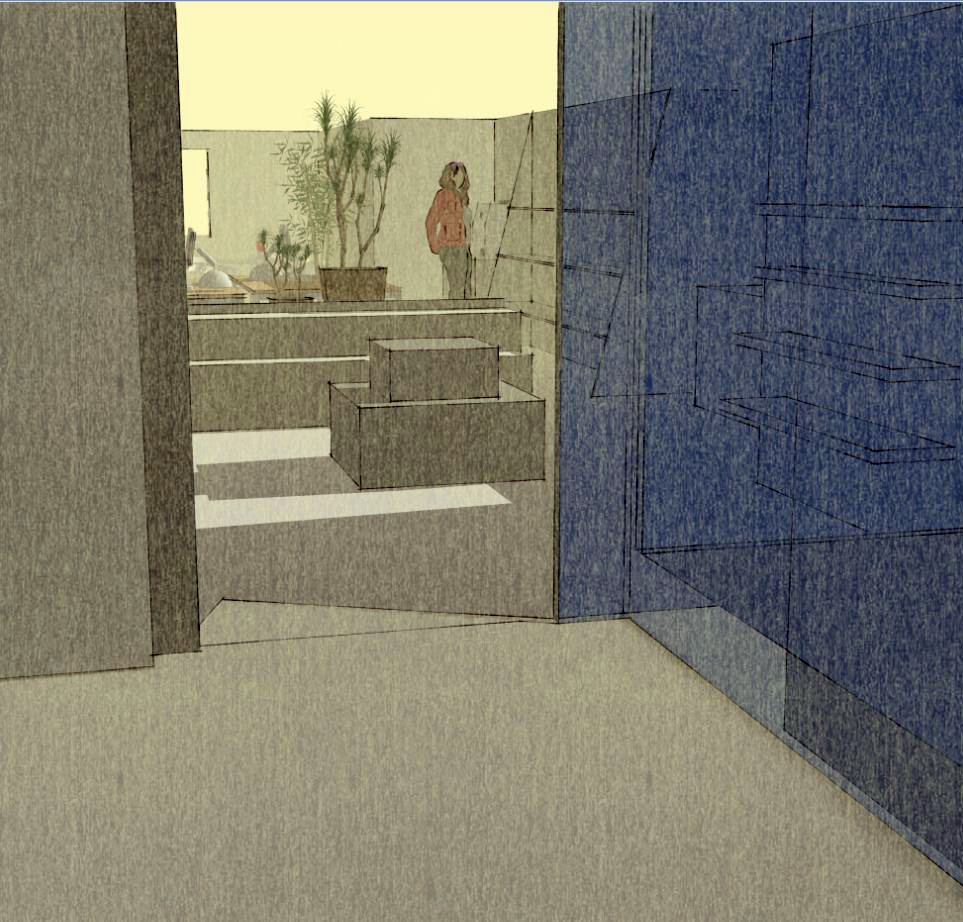
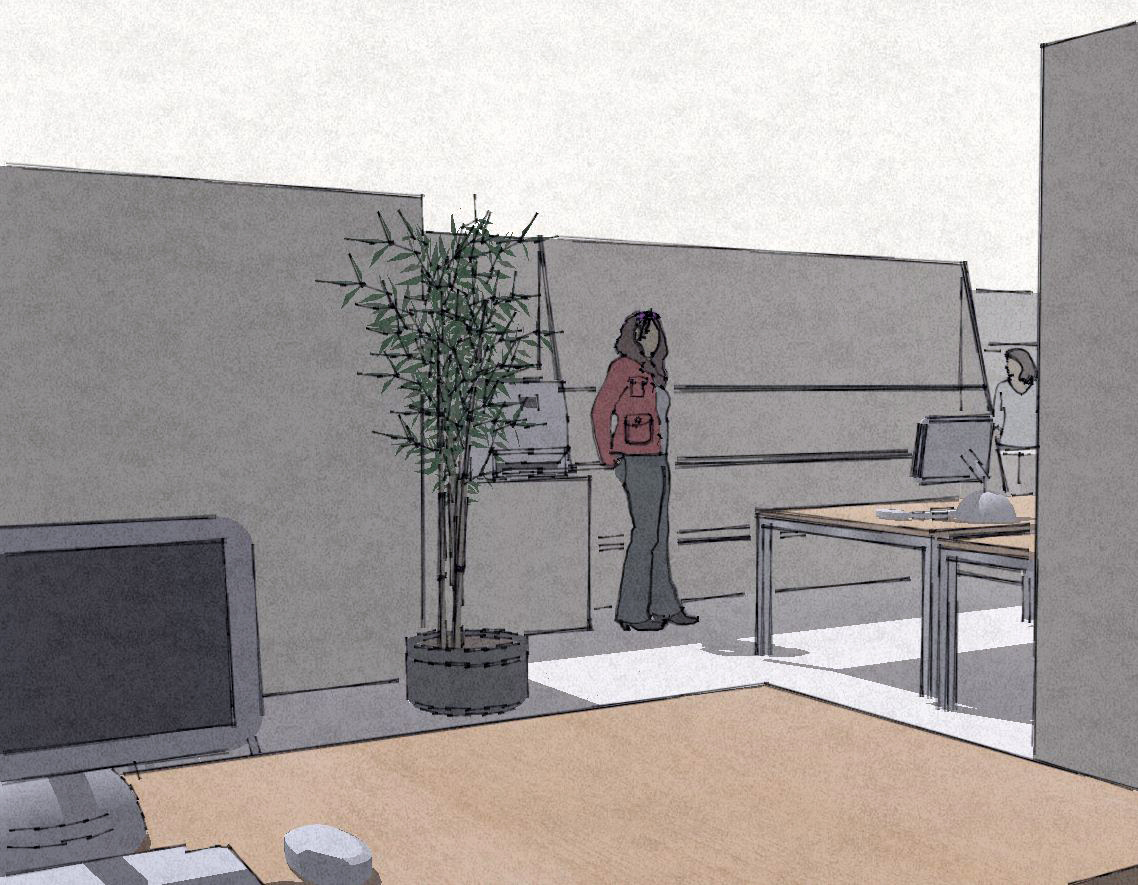
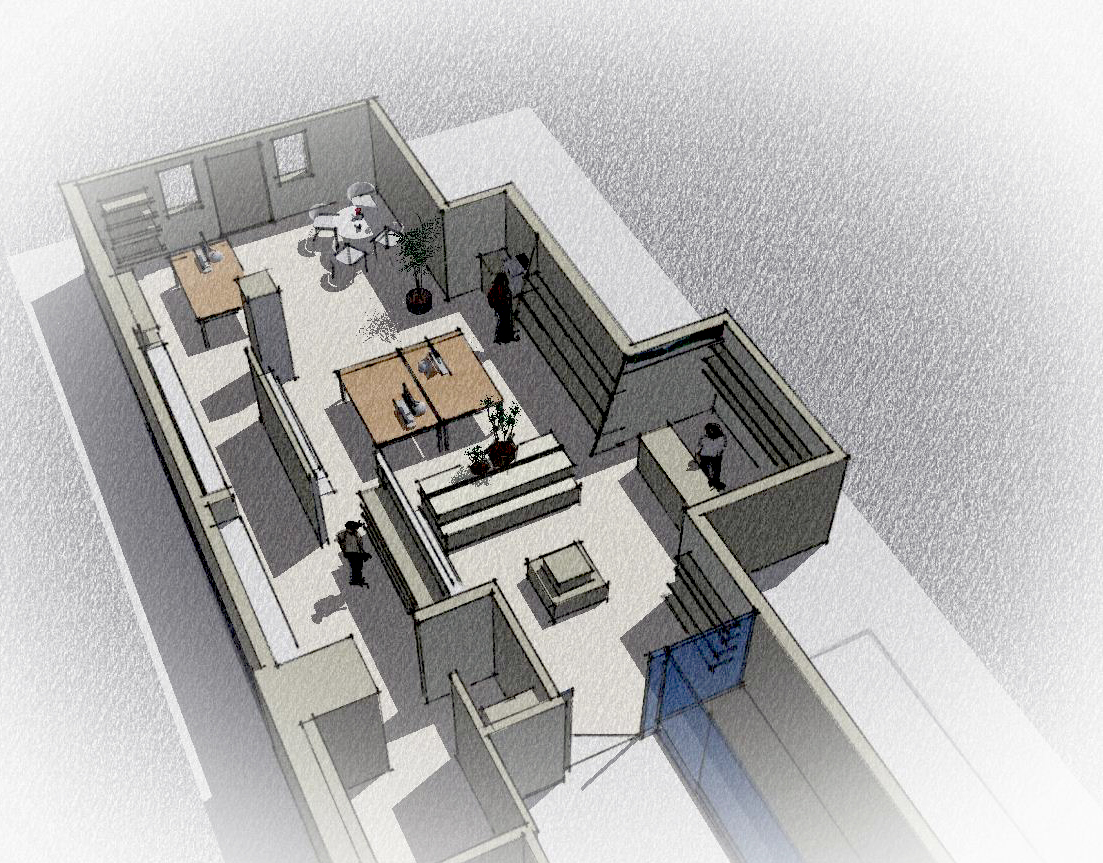
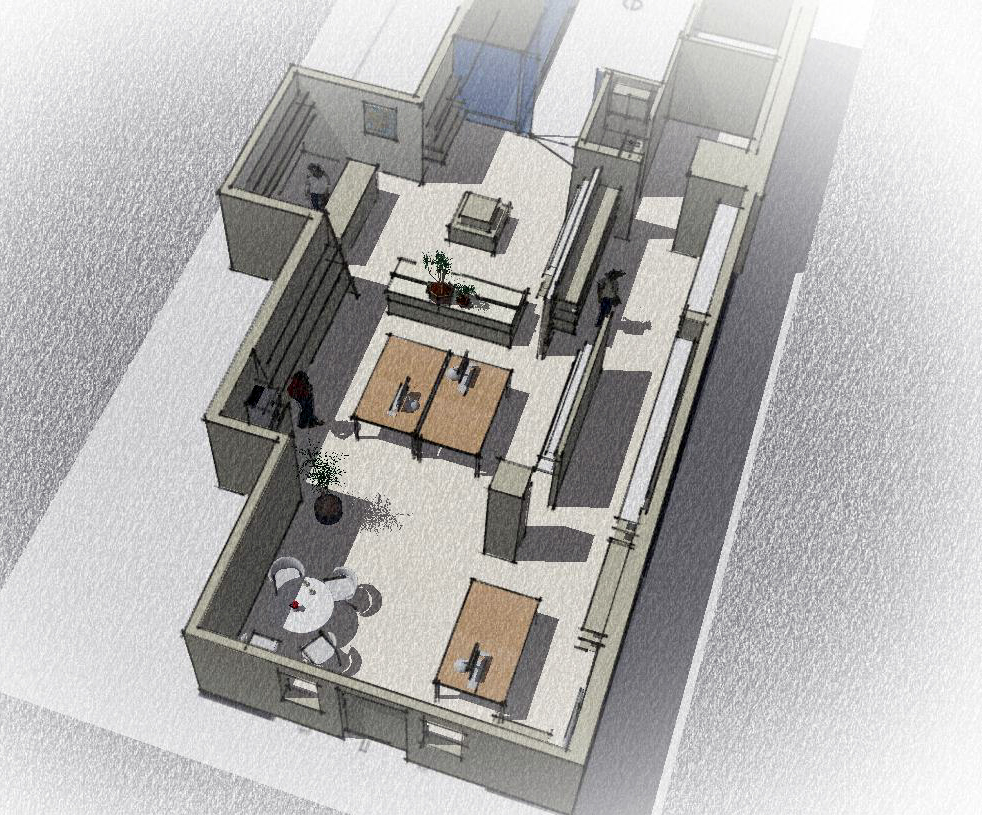
artist house | 2012
concept + model | private client
living + working with art | two axial entanglements | three functional zones | forward and backward zones
//room schedule
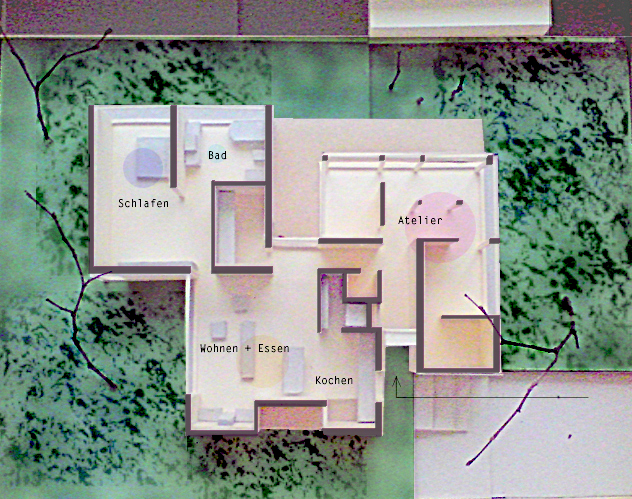
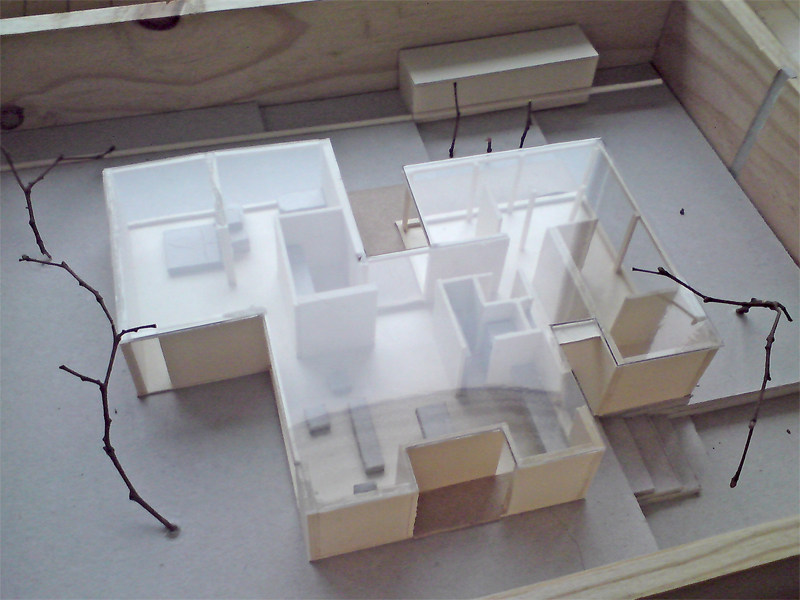
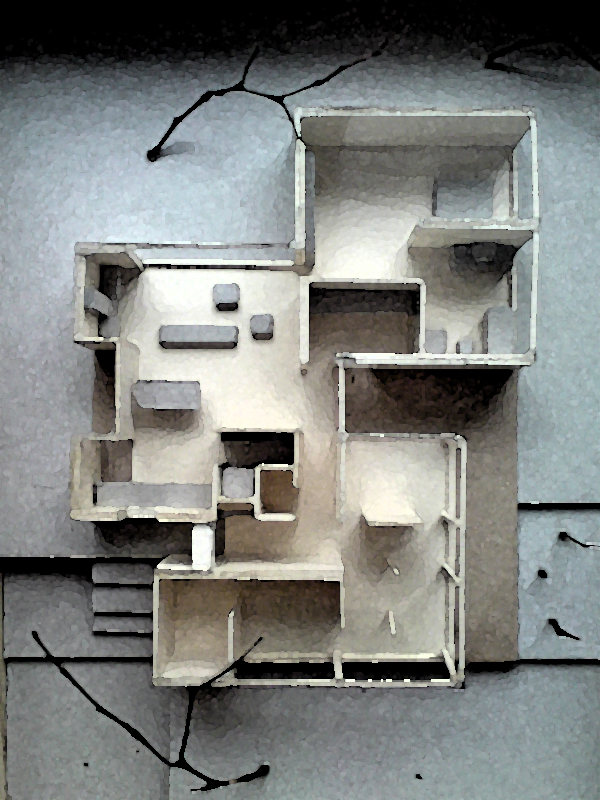
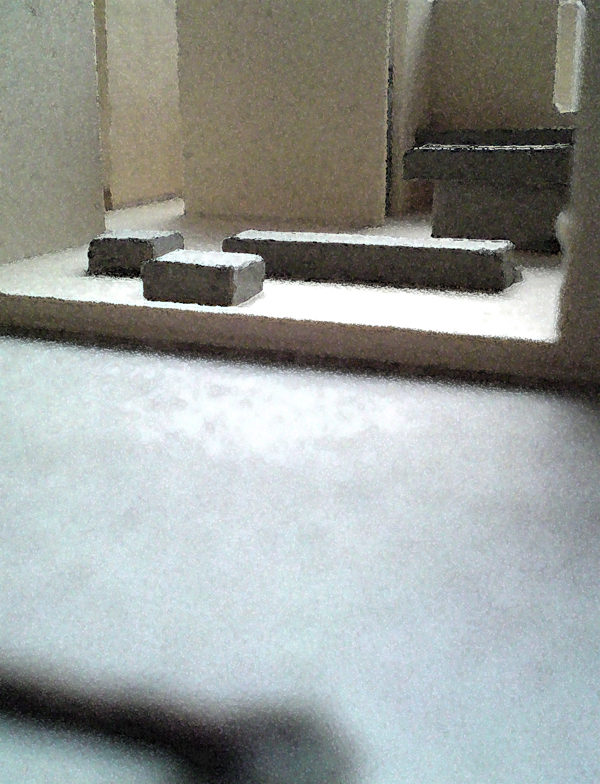
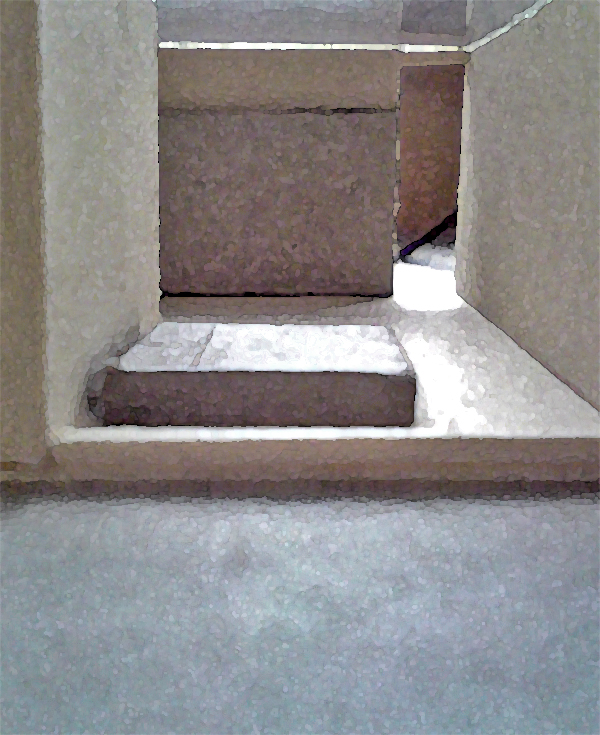
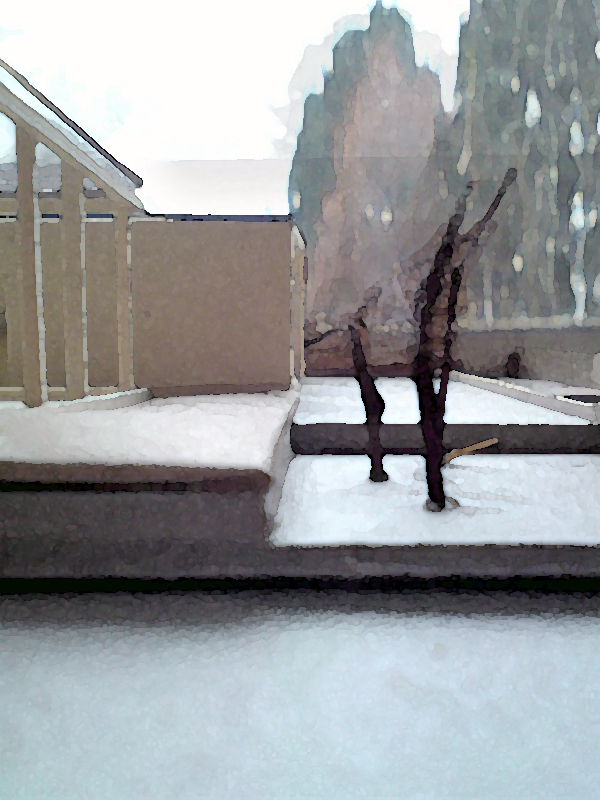
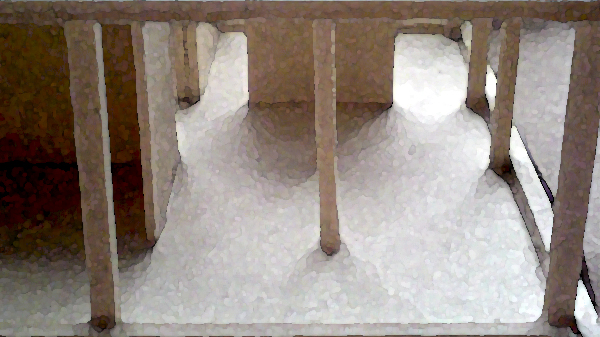
music camp | 2012
isle of culture / wyspa kultury, warsaw | client: artists' social cooperation ssa uad
summer music camp - concept visualisation for sponsoring negotiations
//site plan
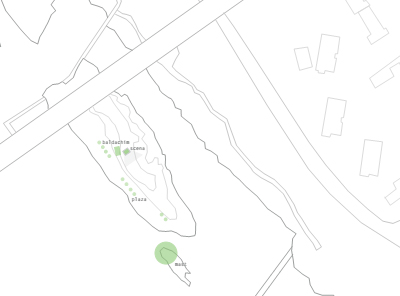
//view from bridge
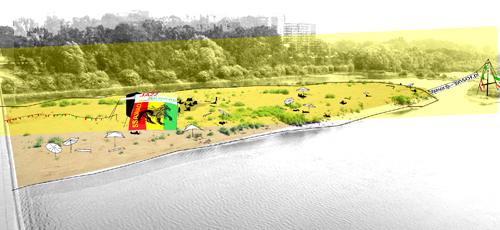
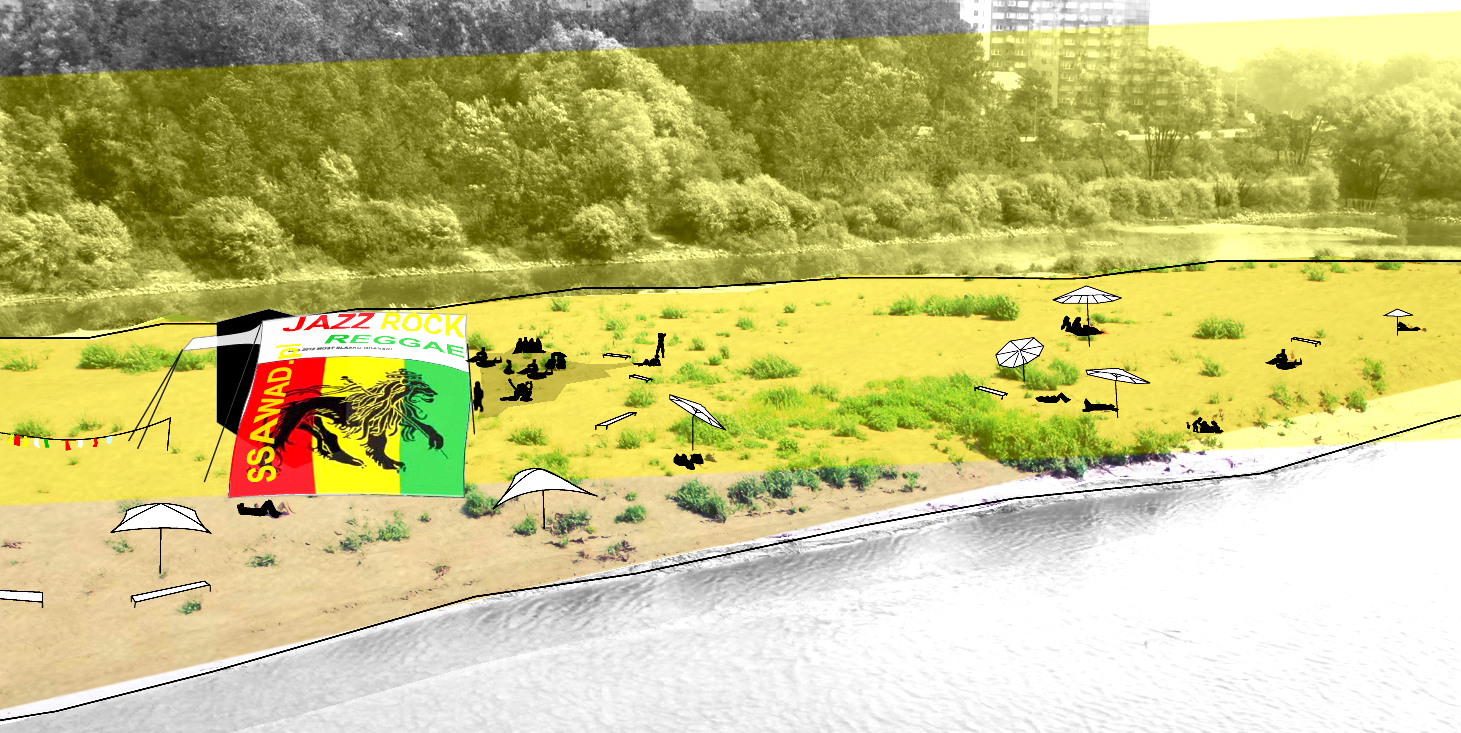
//riverside view
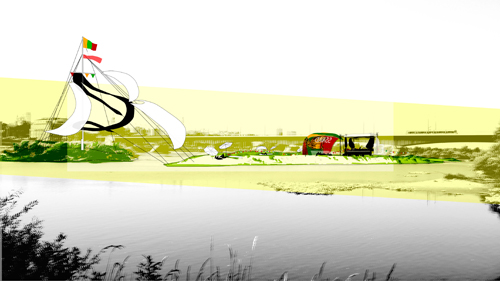
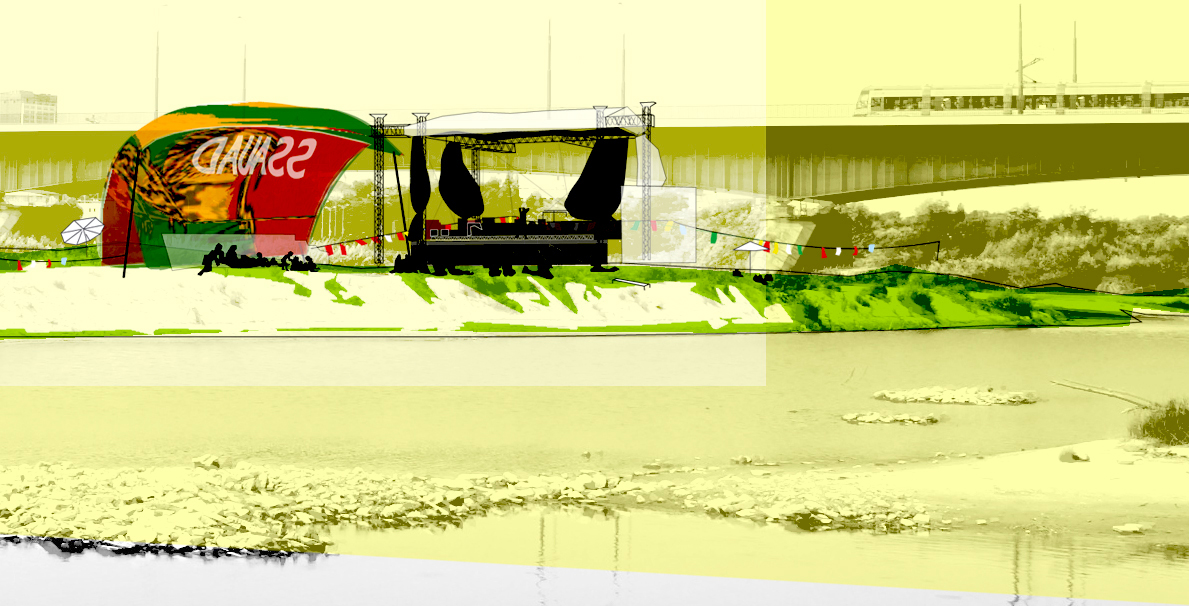
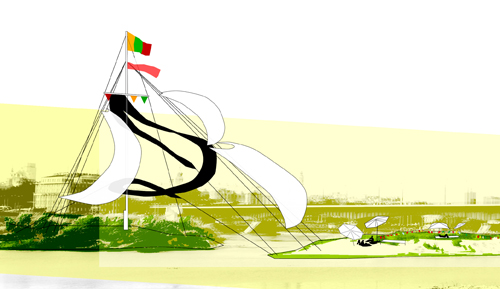
//path view
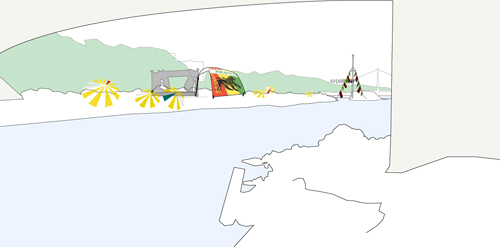
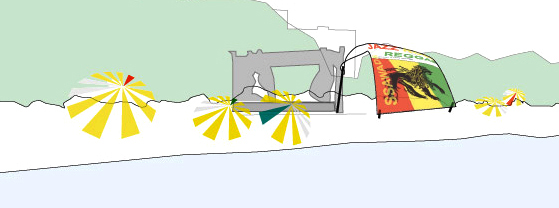
bachelor thesis | 2012
"Search for Traces | Spurensuche"
//Plan shots
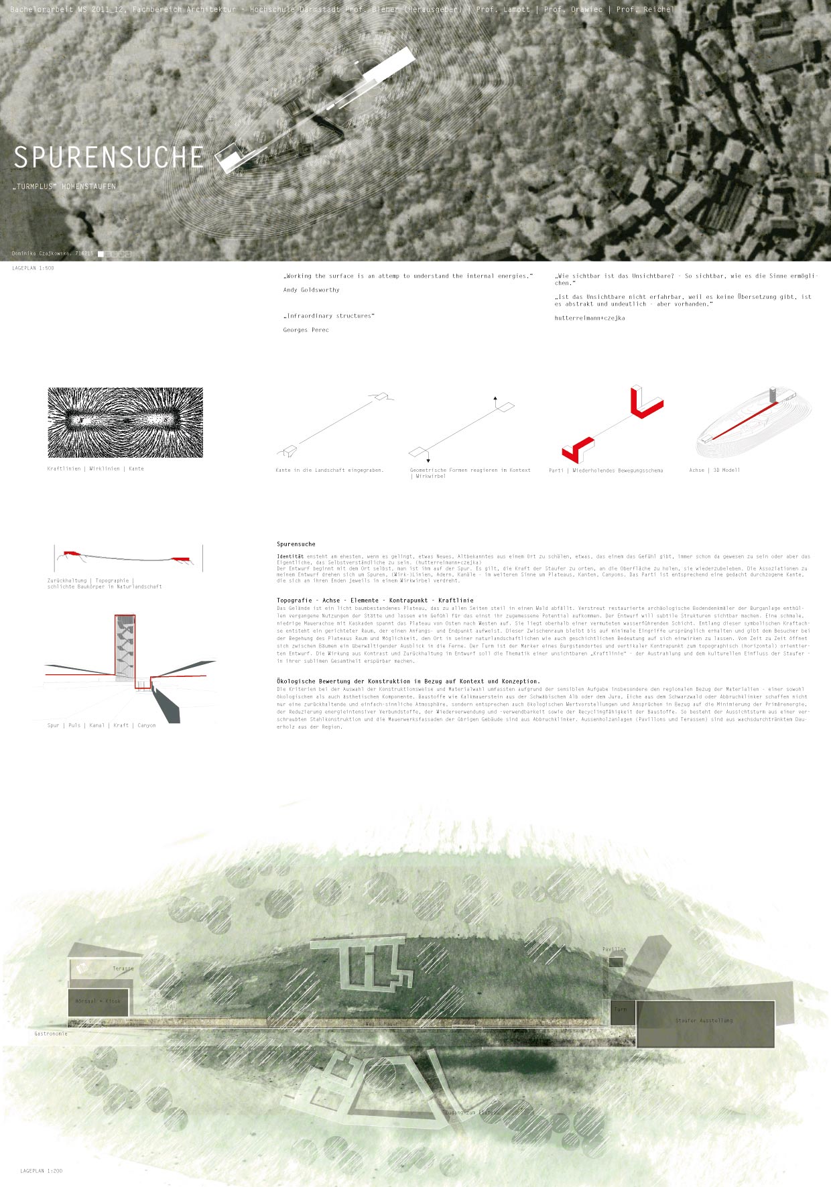
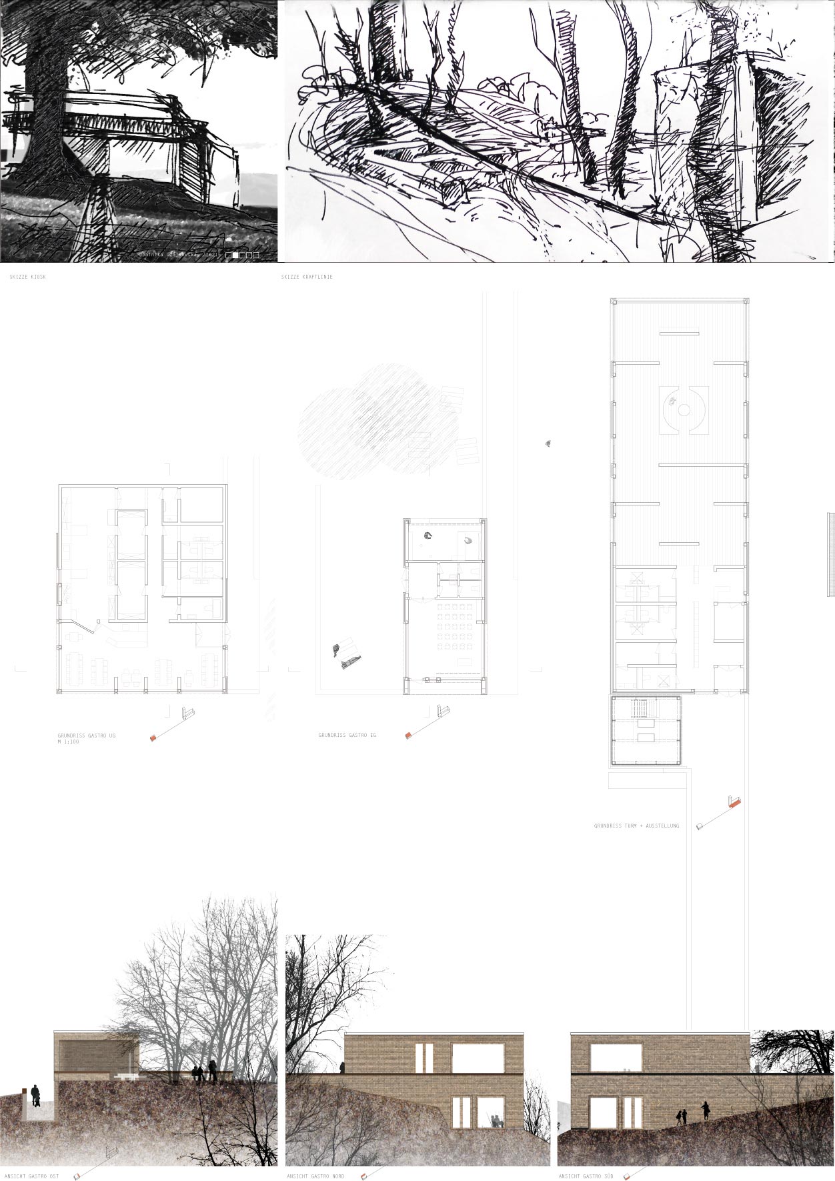
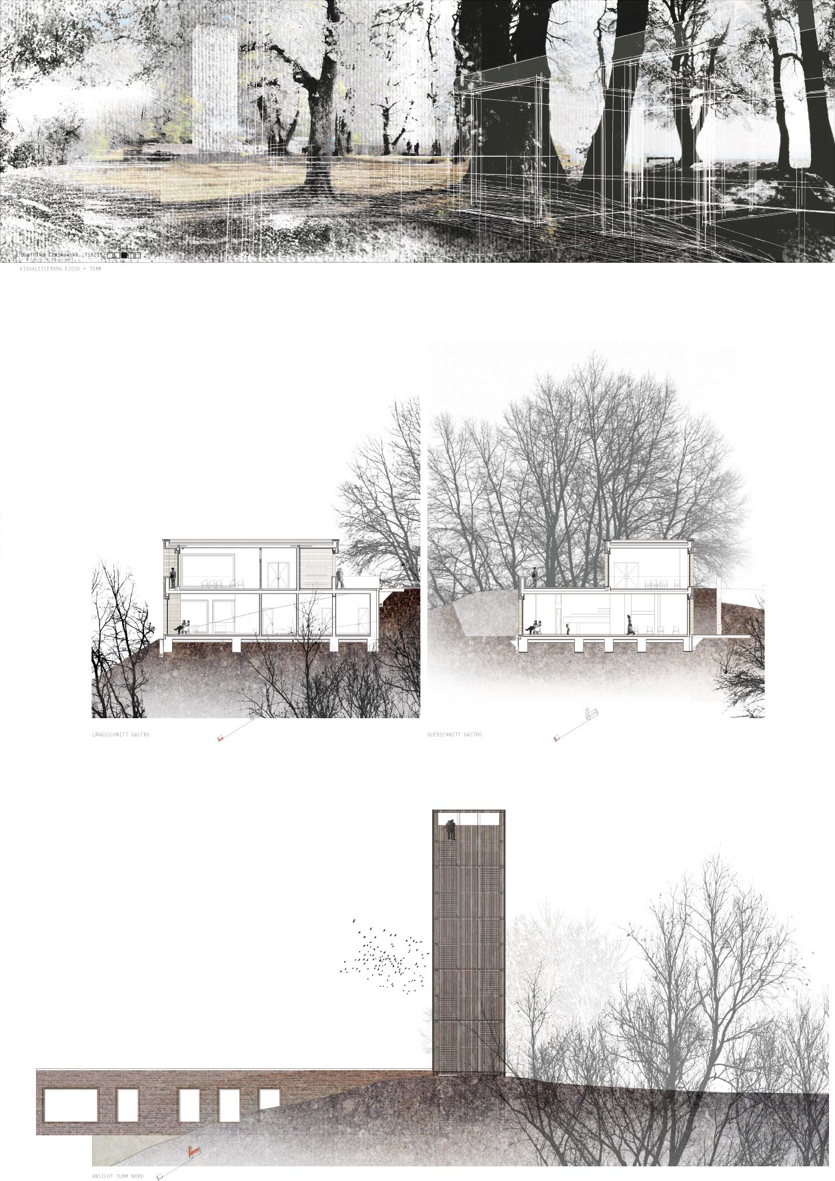
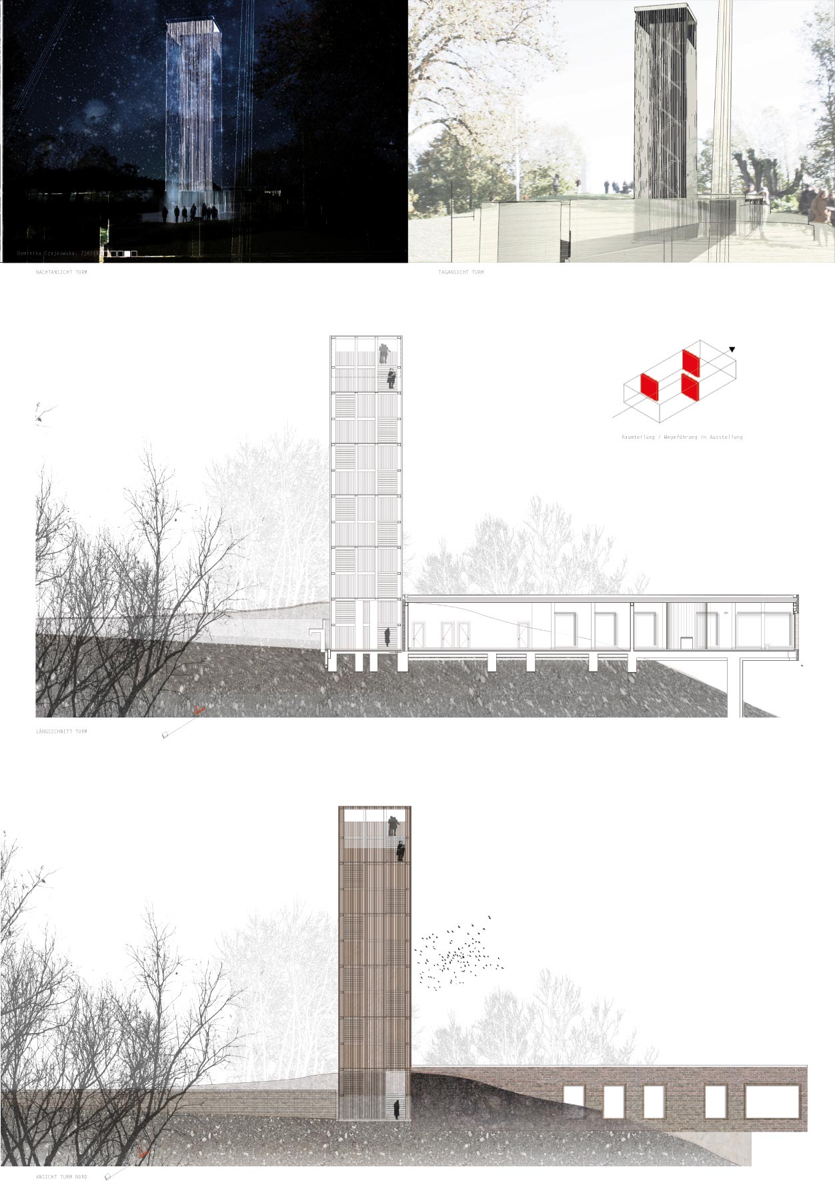
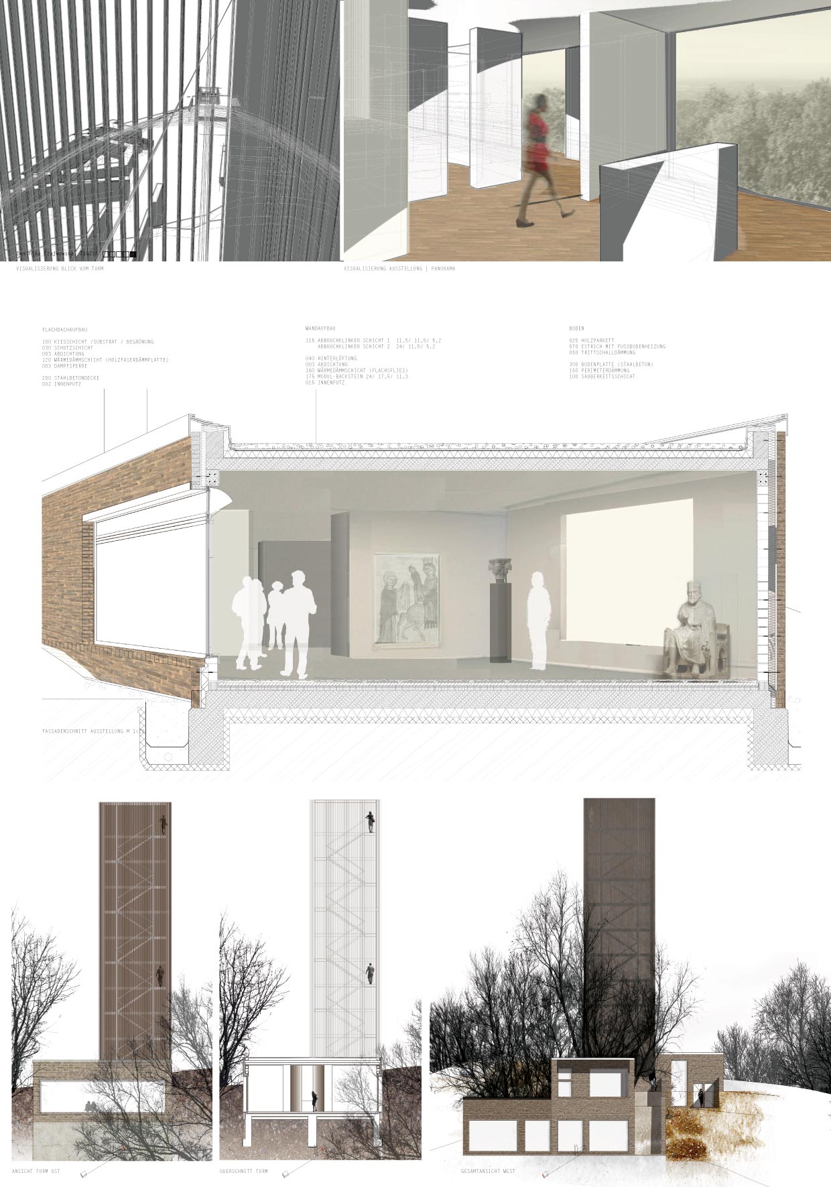
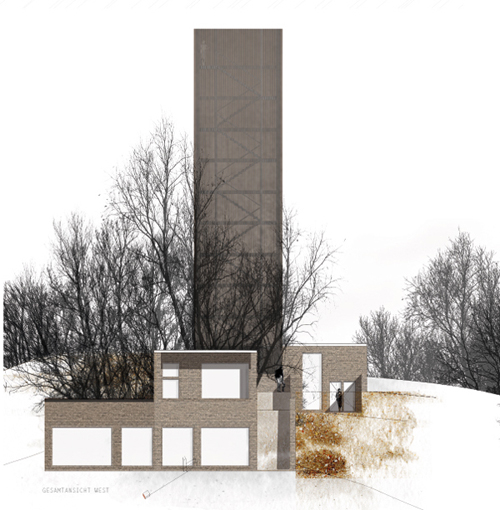
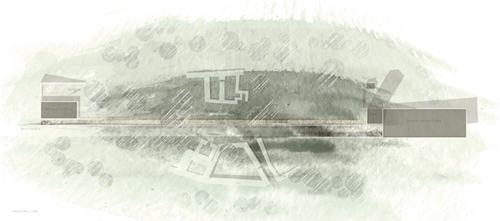
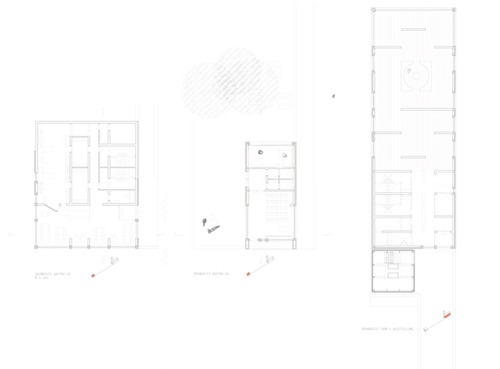
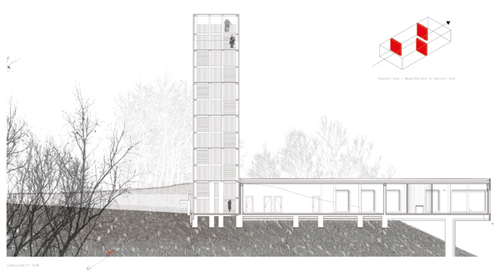

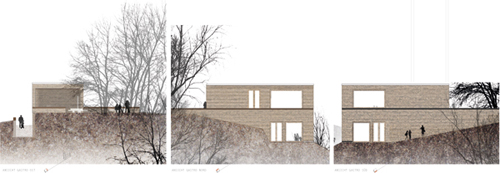
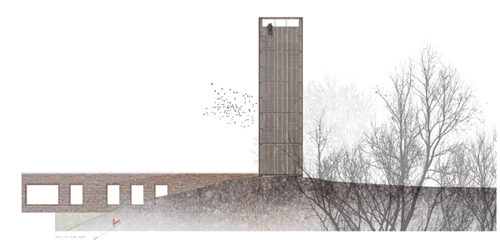
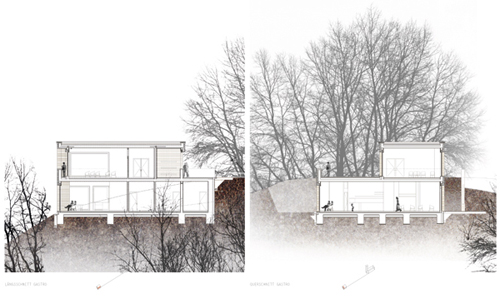
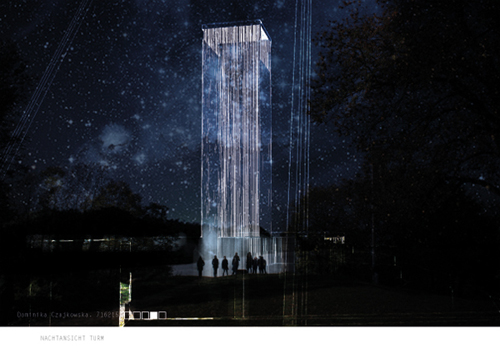
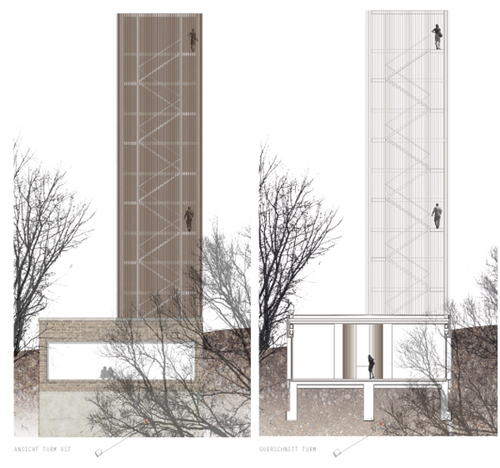
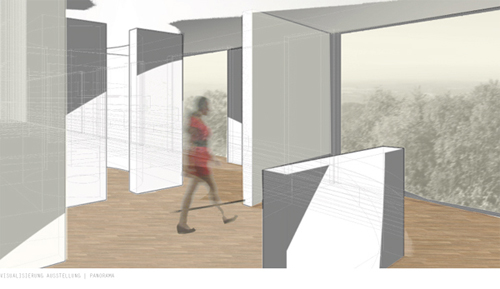
bachelor thesis | 2012
Visitor and memory center at the historical site of Hohenstaufen.
"Search for Traces"
//Model photos
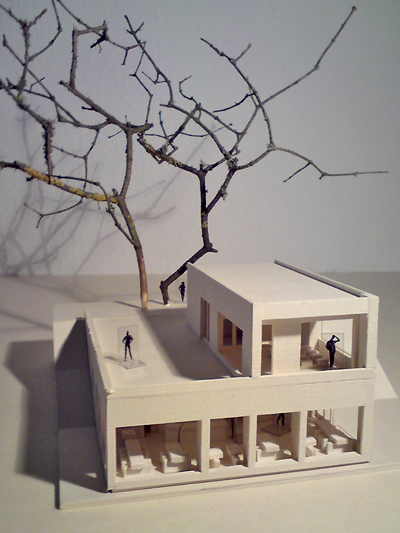
Ground Floor - Kiosk and Event Location | Basement - Gastro


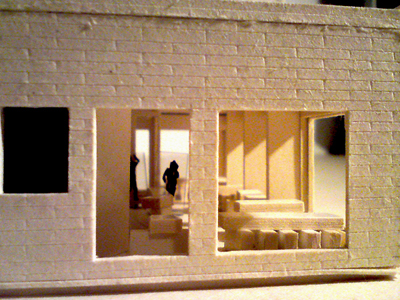

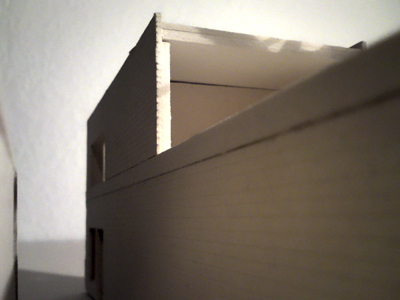
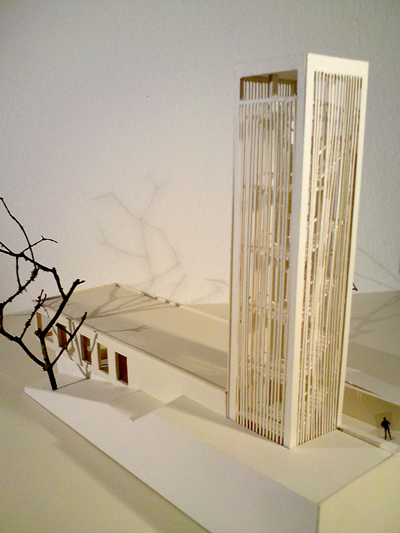
Watch Tower and Exhibition Space

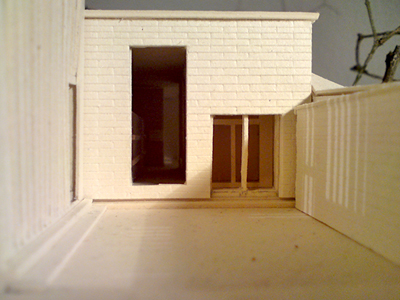

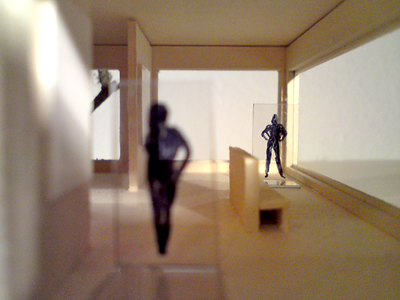
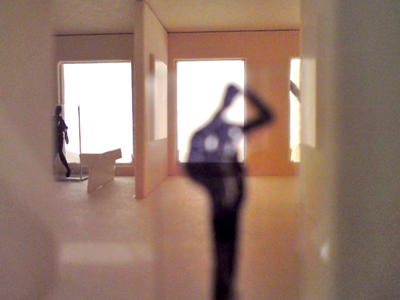
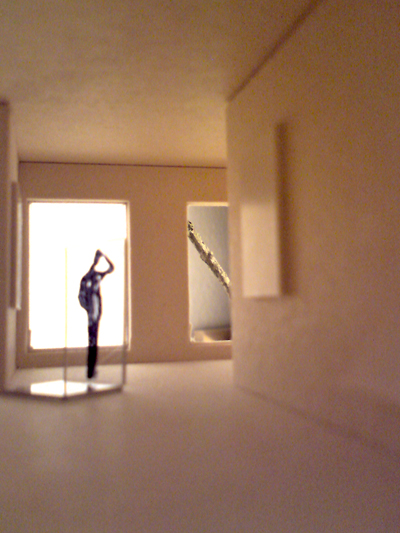
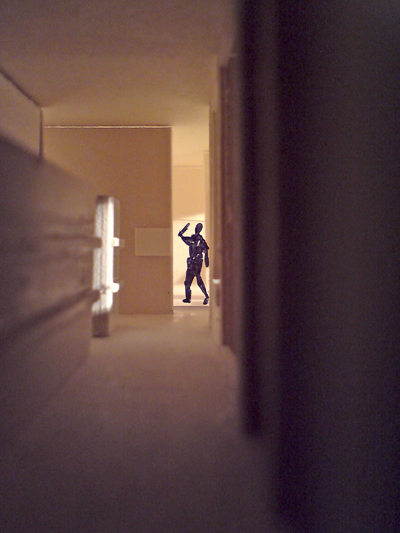
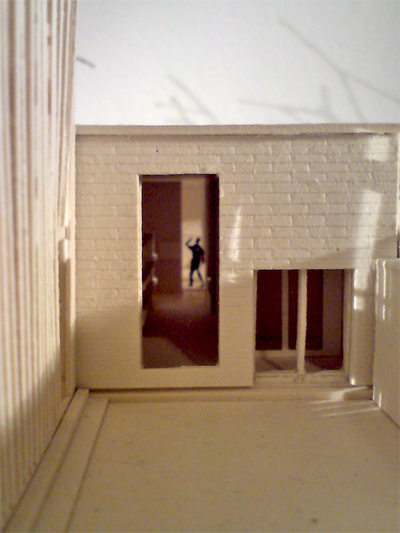
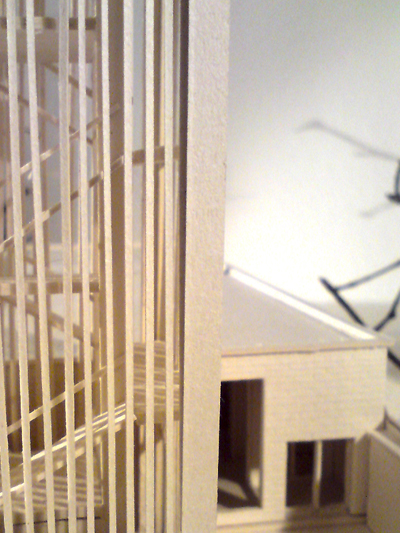
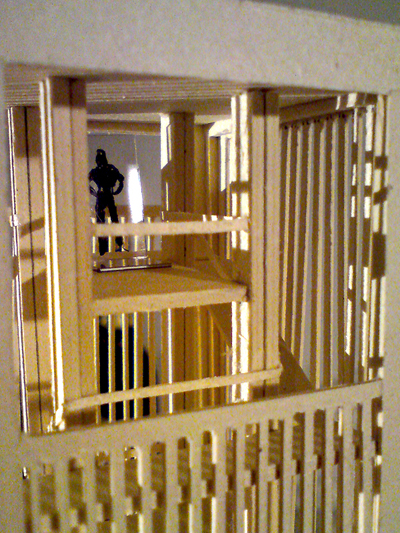
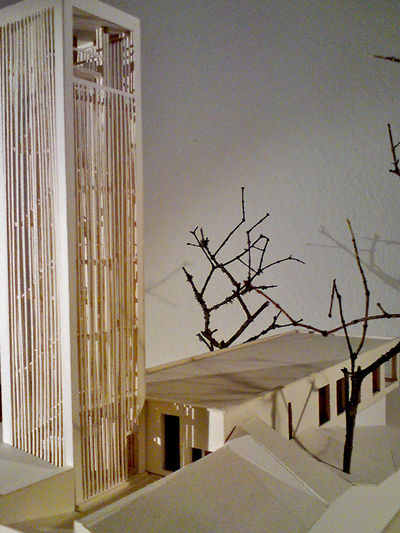




woods + houses | 2011
Center for Forest Art , Darmstadt
Landscaped structures | folding | yards and zones | shift in direction | trees vis-a-vis
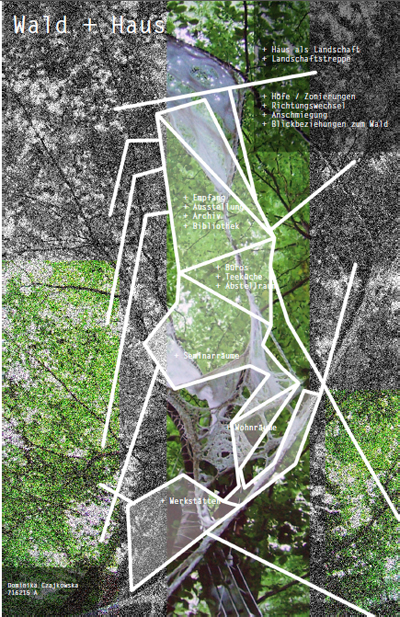
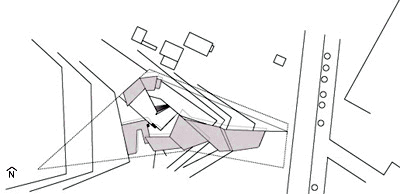
Site Plan
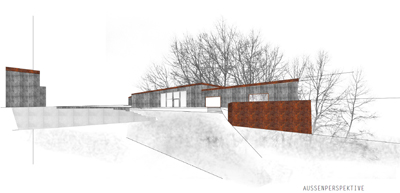
Perspective
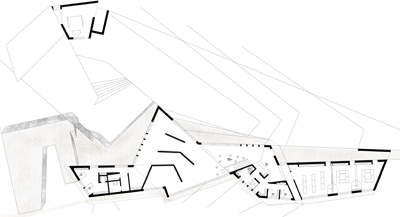
Ground Floor layout

Section
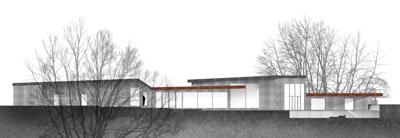
Elevation
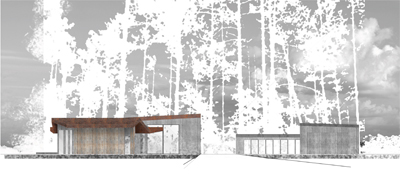
Model
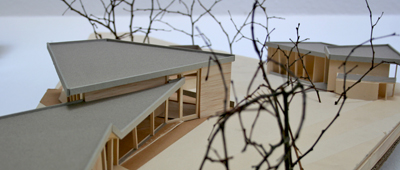
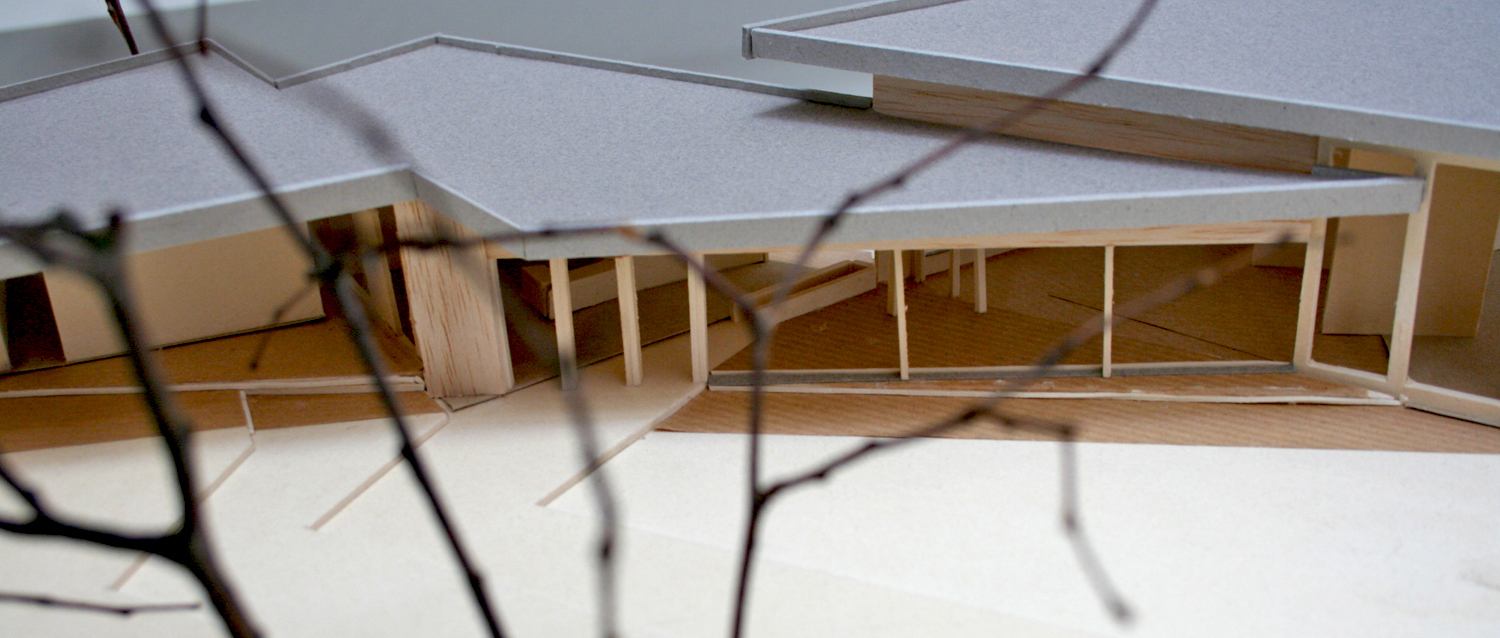
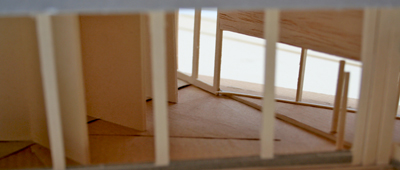
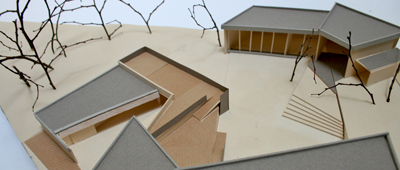
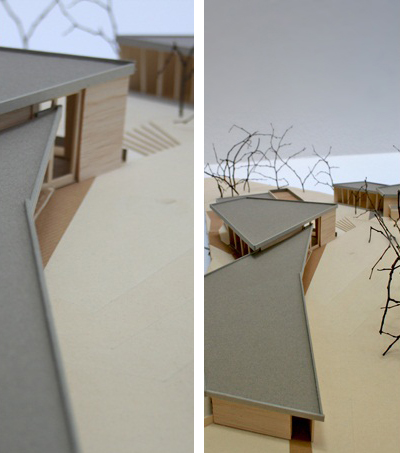
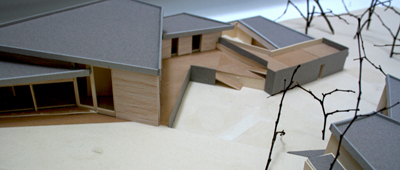
reflections | 2011
Integrative Daycare Center, Landau
Central theme: continuity
Concretization: symmetry | reading and reflecting the environment | equality | shared interaction
Form: fractal | concentric | reflected | reaction (colour, form) | mimesis | fix and flexible spaces | participation - the opportunity to identify oneself with somebody

Site Plan

Diagrams and Picto
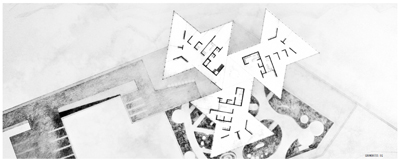
Ground Floor layout


Section

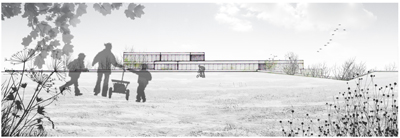
Elevation
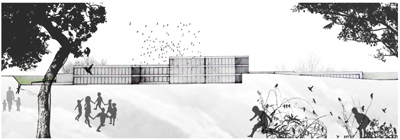

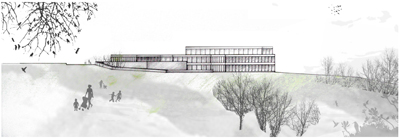
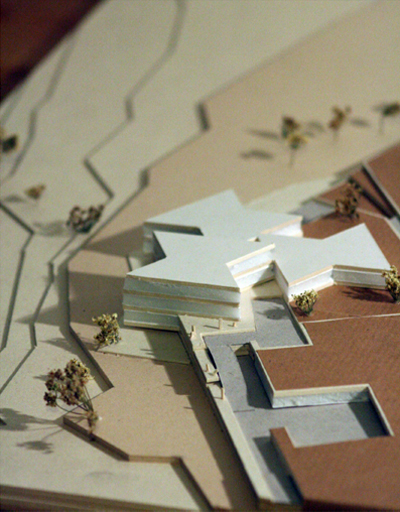
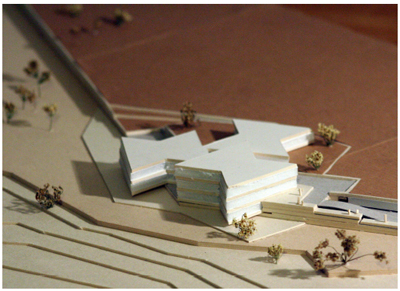
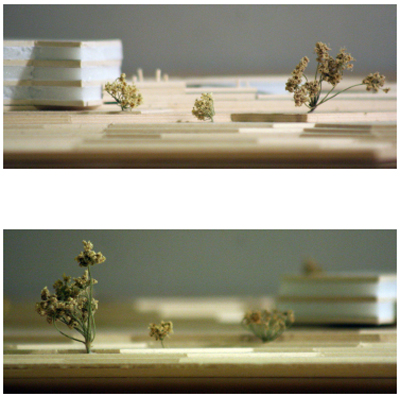
alga | 2011
A pondside plot inside a structurally weak, quiet suburban residential area is to be built on.
Urban planning analysis
waterside living | multi-story building | periphery | green | urban reconstruction | landscape | estate | families | recreation


Site Plan
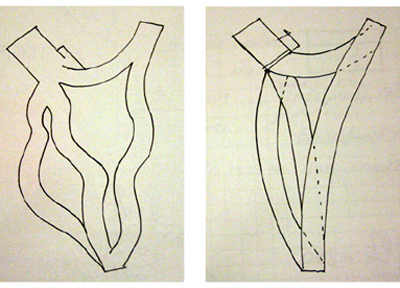
Parti - axial symmetry, "balance by equilibrium"
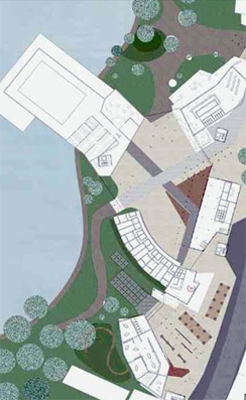
Ground Floor Layout
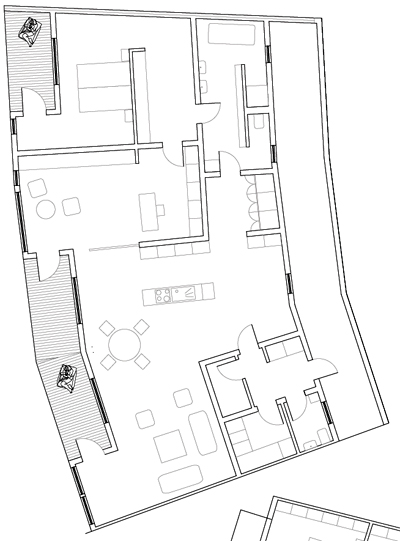
Flat Typologies
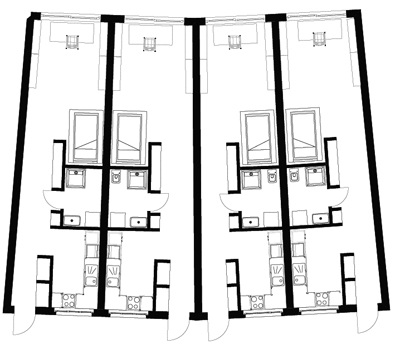
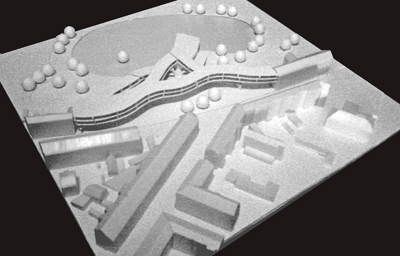

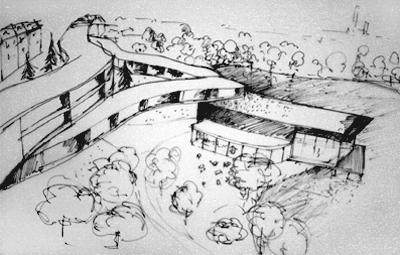
hartchrom | 2010
New urban quarter development at an industrial fallow of a former chrome finishing site.
Conversion | revitalisation| living working buying | green | energy | local history
Team work
>>> Quarter library + horticultural therapy for children + artist housing + art cafe

Site Plan

Ground Floor Layout

First Floor Layout

Second Floor Layout

Third Floor Layout



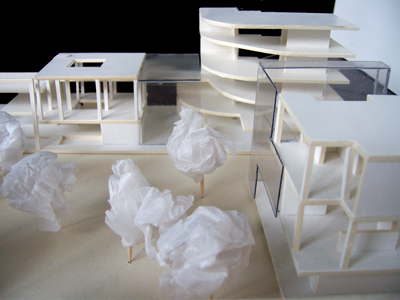

tightly packed | 2010
Residential Building in Athens 6m x 13m x 13m
A residential and commercial house is designed on plot of 6*13*13 metres at a populous, downtown site in Athens
density | opening | natural lighting | air supply | quiet | residential / commercial



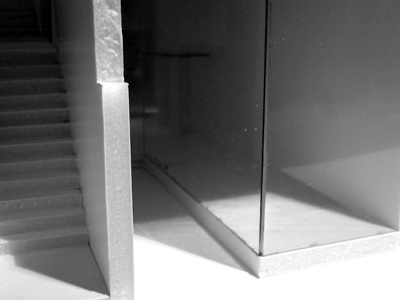
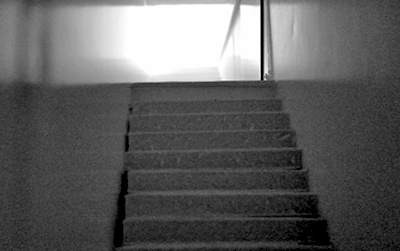

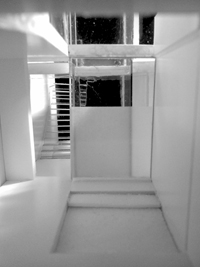
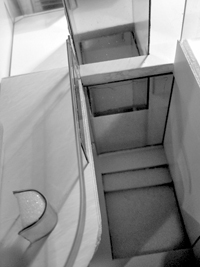
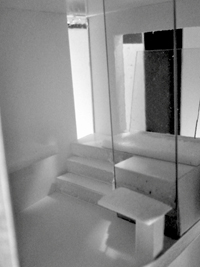


fishing is beautiful | 2009
space and location
A lakeside club house is designed for the Angelbach Fishing Club
relation house - lake| nature topic | water | landscape | practicability | simplicity






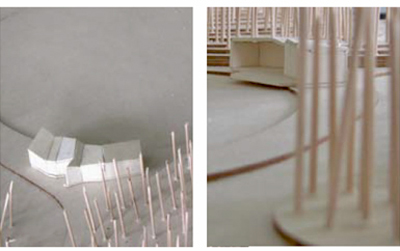
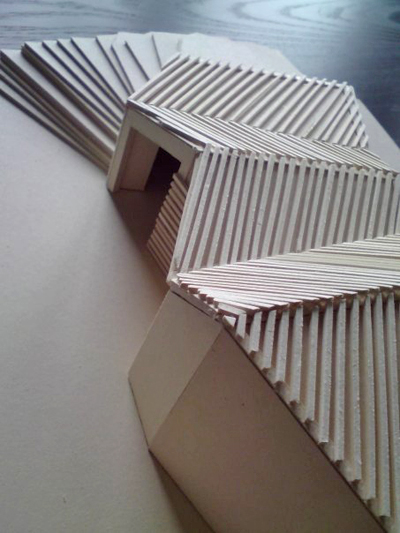
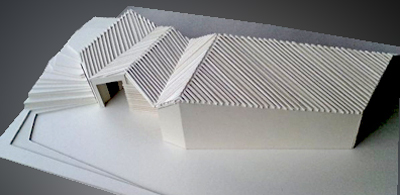
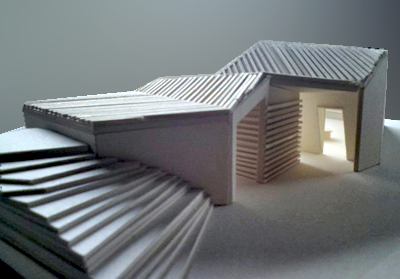
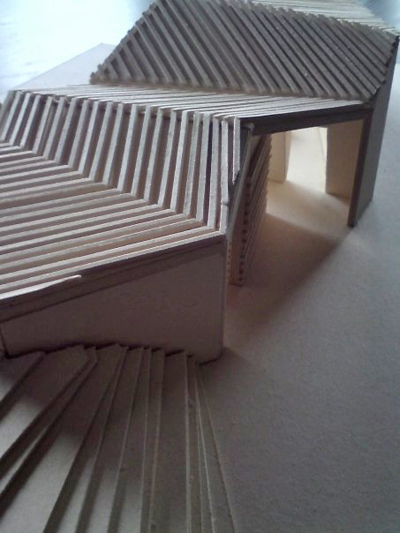
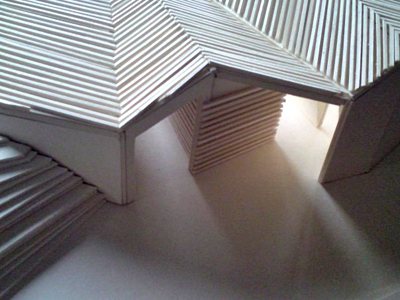
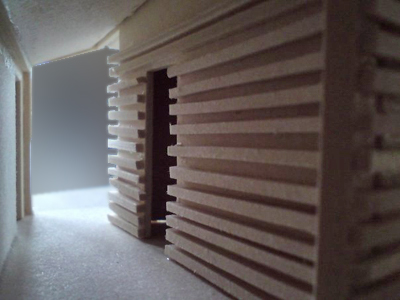
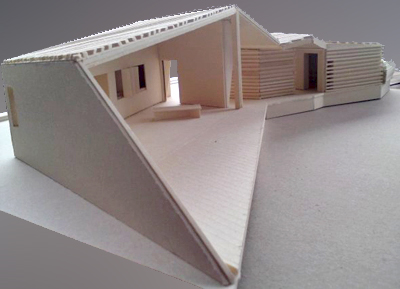
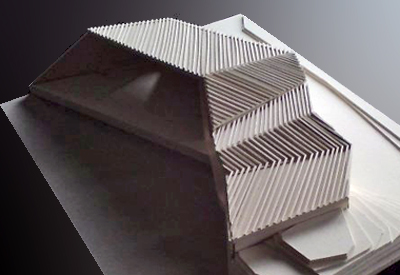
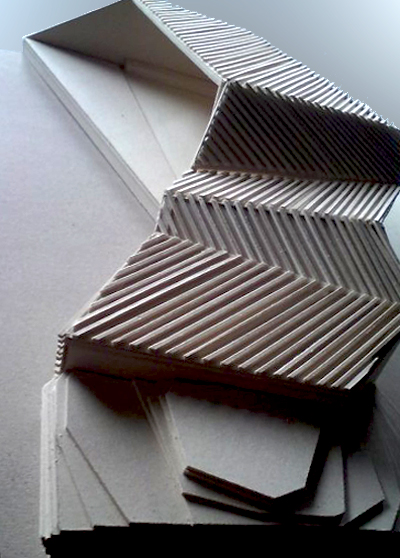
in the cliffs | 2009
Spatial Exercises
First steps into designing.
Free choice of environment: - cliffs
Environment inclusion | positive and negative space | horizontal and vertical development | view relations
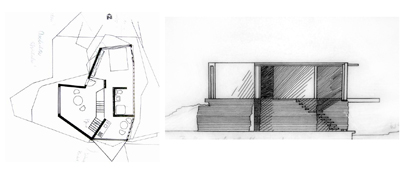
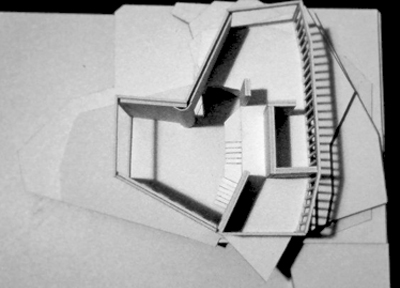
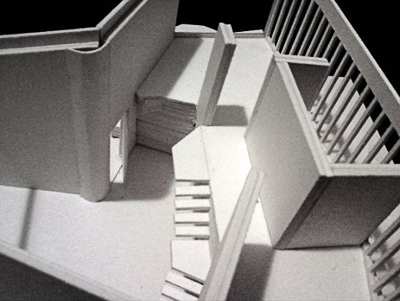
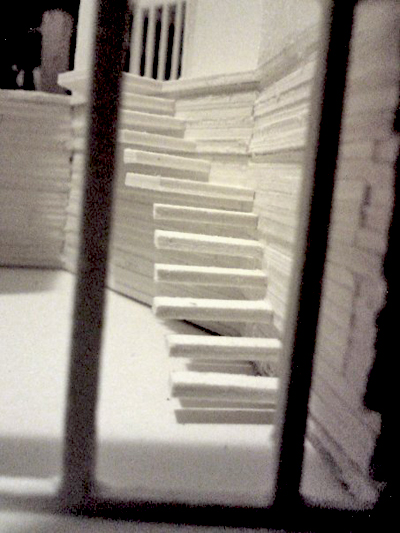
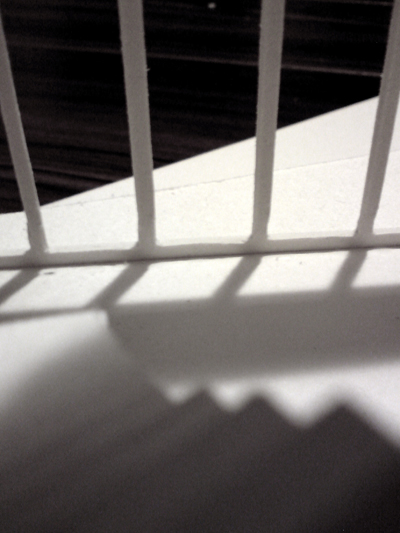
Pre-Exercise
